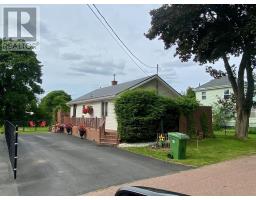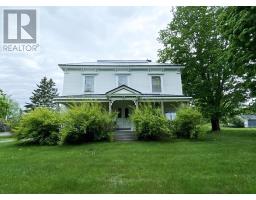180 Lake Shore Drive, Great Village, Nova Scotia, CA
Address: 180 Lake Shore Drive, Great Village, Nova Scotia
Summary Report Property
- MKT ID202408378
- Building TypeHouse
- Property TypeSingle Family
- StatusBuy
- Added32 weeks ago
- Bedrooms3
- Bathrooms2
- Area1508 sq. ft.
- DirectionNo Data
- Added On18 Jun 2024
Property Overview
Visit REALTOR® website for additional information. Welcome to your lakeside sanctuary on Little Dyke Lake! This charming property features 3 bedrooms, 2 bathrooms, and over 1.5 acres of tranquil landscape. Inside, an open-concept layout seamlessly connects the kitchen, living room and dining area, offering a perfect space for everyday living and entertaining. Cozy up by the propane fireplace in the living room or unwind in the sunroom overlooking the lake. The primary bedroom features an ensuite bathroom and walk-in closet. Outside, a spacious deck and private wharf beckon for outdoor enjoyment. With amenities including a detached double garage, shed and RV used as guest quarters, this lakeside retreat provides comfort and convenience. Experience the magic of waterfront living in this serene escape, where every day is a celebration of natural beauty and tranquility. (id:51532)
Tags
| Property Summary |
|---|
| Building |
|---|
| Level | Rooms | Dimensions |
|---|---|---|
| Main level | Living room | 16x12.5 |
| Dining room | 6.8x9.3 | |
| Kitchen | 10.6x12.8 | |
| Bath (# pieces 1-6) | 4pc | |
| Bedroom | 9.6x12.2 | |
| Bedroom | 8.11x8.8 | |
| Primary Bedroom | 17.7x11.6 | |
| Ensuite (# pieces 2-6) | 3pc | |
| Other | 7x5.9 | |
| Laundry room | 24.10x7 JUT | |
| Sunroom | 18.6x7.4 |
| Features | |||||
|---|---|---|---|---|---|
| Treed | Level | Garage | |||
| Detached Garage | Stove | Dishwasher | |||
| Dryer | Washer | Freezer | |||
| Microwave | Refrigerator | ||||



























