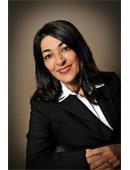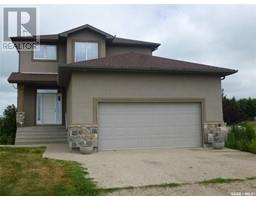280 Hanley CRESCENT, Edenwold Rm No. 158, Saskatchewan, CA
Address: 280 Hanley CRESCENT, Edenwold Rm No. 158, Saskatchewan
Summary Report Property
- MKT IDSK979990
- Building TypeHouse
- Property TypeSingle Family
- StatusBuy
- Added12 weeks ago
- Bedrooms6
- Bathrooms5
- Area3145 sq. ft.
- DirectionNo Data
- Added On24 Aug 2024
Property Overview
Welcome to 280 Hanley Crescent which is located in the quiet community of Stone Pointe Estates. This gorgeous custom built home is Located just 15 minutes East of Regina. Here you’ll be able to enjoy acreage living, while being close enough to the city to access all amenities needed for living & leisure! There is so many beautiful features in this home starting with the beautiful hardwood flooring which runs throughout most of this fabulous home. You won't be disappointed as you walk through this lovely house! From the moment you enter the spacious foyer you feel at home. To the right there is a private office/den which looks out to the beautiful front yard and to the left you have your private formal dining area. The ½ bath is tucked away in a convenient spot in the main hallway. The great room area has a cathedral ceiling and is filled with lots of natural light. This area is open to the spacious kitchen which has lots of cupboard and countertops as well as a good size pantry for more storage. This is a perfect area for entertaining! The primary bedroom is located on the main level and is a good size room with a large walk in closet and the 5 piece ensuite complete with his and her sinks. The laundry room and ½ bath are located by the garage door which leads to a triple attached garage. The garden door takes you from the kitchen to a huge oversized deck which is a perfect spot for bbq’s and get togethers and Overlooks the gorgeous landscaped yard that is surrounded by 100’s of trees. The open staircase takes you up to three very spacious bedrooms as well as a huge bonus area that could be used as a playroom, tv room or anything really!! There is also a craft/sewing room on this level. The 4 piece bathroom completes this level. Down the stairs you enter a beautifully developed 3 bdrm, 2 bathroom suite complete with a separate laundry room and kitchen! The garden doors lead you to the large patio area. This home is definitely a Must See!! (id:51532)
Tags
| Property Summary |
|---|
| Building |
|---|
| Land |
|---|
| Level | Rooms | Dimensions |
|---|---|---|
| Second level | Bedroom | 11 ft ,10 in x 12 ft ,10 in |
| Bedroom | 13 ft ,2 in x 12 ft ,8 in | |
| Bedroom | 13 ft ,2 in x 12 ft ,8 in | |
| Den | 8 ft x 8 ft | |
| Bonus Room | 23 ft x 23 ft | |
| 4pc Bathroom | Measurements not available | |
| Basement | Kitchen | Measurements not available |
| Living room | Measurements not available | |
| Bedroom | Measurements not available | |
| Bedroom | Measurements not available | |
| Main level | Kitchen | 13 ft ,4 in x 9 ft ,1 in |
| Dining nook | 15 ft ,4 in x 9 ft ,1 in | |
| Dining room | 13 ft ,2 in x 11 ft ,10 in | |
| 2pc Bathroom | Measurements not available | |
| Laundry room | 8 ft ,2 in x 8 ft ,6 in | |
| Other | 20 ft ,2 in x 18 ft ,2 in | |
| Den | 8 ft x 8 ft | |
| 2pc Bathroom | Measurements not available | |
| Primary Bedroom | 15 ft ,2 in x 15 ft ,2 in | |
| 5pc Ensuite bath | Measurements not available |
| Features | |||||
|---|---|---|---|---|---|
| Acreage | Irregular lot size | Rolling | |||
| Attached Garage | Detached Garage | RV | |||
| Parking Space(s)(12) | Washer | Refrigerator | |||
| Dishwasher | Dryer | Microwave | |||
| Alarm System | Window Coverings | Garage door opener remote(s) | |||
| Play structure | Storage Shed | Stove | |||
| Walk out | Central air conditioning | Air exchanger | |||






























































