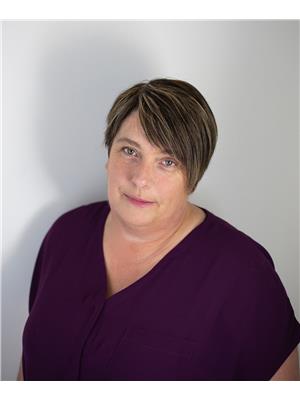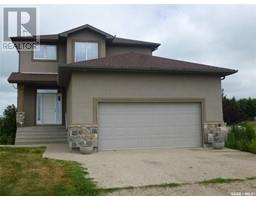Brandsgard Acreage, Edenwold Rm No. 158, Saskatchewan, CA
Address: Brandsgard Acreage, Edenwold Rm No. 158, Saskatchewan
Summary Report Property
- MKT IDSK975736
- Building TypeHouse
- Property TypeSingle Family
- StatusBuy
- Added18 weeks ago
- Bedrooms4
- Bathrooms3
- Area1533 sq. ft.
- DirectionNo Data
- Added On18 Jul 2024
Property Overview
4 Bedroom/3 Bathroom Home on just over 7 acres in the RM of Edenwold, backs on to White Butte Trails. Entering the home into the mudroom, through to kitchen/dining room with garden door to deck & living room. 2 Bedrooms, family bathroom, laundry room & 2-piece bathroom complete the main level. Basement offers 2 further bedrooms, large rec room, bonus room, further 3-piece bathroom and lots of storage. Updates to this property over the last few years include new furnace & central air conditioning unit. Outside the yard is well treed, with pathways cut through to firepit area. Heated 2560 Sq Ft Quonset, with area used as garage with double overhead doors and pit. Larger overhead door at rear. Lighting, hydrants and sprinklers throughout the yard. Just a 10 minute drive from east Regina this home offers a scenic and peaceful location a quick commute from the city. This one is definitely worth a look. (id:51532)
Tags
| Property Summary |
|---|
| Building |
|---|
| Land |
|---|
| Level | Rooms | Dimensions |
|---|---|---|
| Basement | Other | 14'6" x 20'5" |
| 3pc Bathroom | 7'11" x 8'8" | |
| Storage | 9'6" x 7'8" | |
| Bedroom | 12'4" x 12'7" | |
| Bonus Room | 13'4" x 14'1" | |
| Bedroom | 11'8" x 12'7" | |
| Main level | Dining room | 11'4" x 15' |
| Living room | 13'10" x 20'2" | |
| Bedroom | 12'8" x 13'2" | |
| 4pc Bathroom | 8'10" x 9'10" | |
| Laundry room | 9'5" x 5'5" | |
| Bedroom | 9'9" x 9'10" | |
| 2pc Bathroom | 4'9" x 6'2" | |
| Mud room | 10'6" x 7'7" | |
| Kitchen | 12'4" x 11'3" |
| Features | |||||
|---|---|---|---|---|---|
| Acreage | None | Gravel | |||
| Parking Space(s)(10) | Washer | Refrigerator | |||
| Dishwasher | Dryer | Freezer | |||
| Garage door opener remote(s) | Stove | Central air conditioning | |||






























































