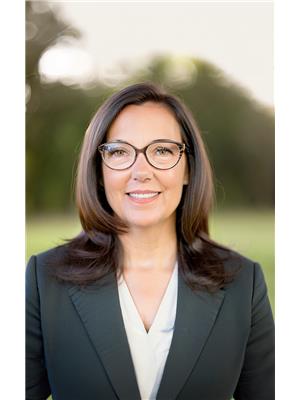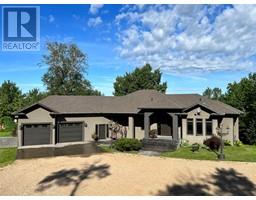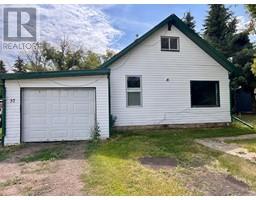5123 57 Avenue Edgerton, Edgerton, Alberta, CA
Address: 5123 57 Avenue, Edgerton, Alberta
Summary Report Property
- MKT IDA2158225
- Building TypeHouse
- Property TypeSingle Family
- StatusBuy
- Added13 weeks ago
- Bedrooms3
- Bathrooms2
- Area1560 sq. ft.
- DirectionNo Data
- Added On19 Aug 2024
Property Overview
What a total transformation this beautiful home has seen! As you walk in the front door of this completely modernized home, you are instantly greeted with an abundance of light from the new windows throughout. Your feet glide cross the beautiful tile floors as you pass by the sunken living room with new vinyl plank floors, and carry you into the open concept dining and kitchen. You enter the kitchen and immediately notice the gorgeous island and the cabinetry that exudes country charm. You can picture yourself entertaining family and friends, laughing, and making memories that will last a life time. As you venture down the hallway you are impressed with the two nicely sized bedrooms and family sized main bathroom. And then you see it - to your left is the primary bedroom with two walk-in closets, and a stunning ensuite with two sinks and a gorgeous tiled shower with rain shower head that will wash away all your stresses. And then you realize. This is the home that you have been searching for! This 1560 sq ft home was moved to its current location and sits on top of an ICF basement. This is a total transformation from top to bottom! (id:51532)
Tags
| Property Summary |
|---|
| Building |
|---|
| Land |
|---|
| Level | Rooms | Dimensions |
|---|---|---|
| Main level | 4pc Bathroom | 5.83 Ft x 10.00 Ft |
| 4pc Bathroom | 7.92 Ft x 7.33 Ft | |
| Bedroom | 10.92 Ft x 13.42 Ft | |
| Bedroom | 10.83 Ft x 10.92 Ft | |
| Dining room | 14.42 Ft x 10.25 Ft | |
| Kitchen | 14.42 Ft x 12.08 Ft | |
| Living room | 14.25 Ft x 19.33 Ft | |
| Primary Bedroom | 14.33 Ft x 14.25 Ft |
| Features | |||||
|---|---|---|---|---|---|
| Back lane | PVC window | Other | |||
| Parking Pad | Refrigerator | Dishwasher | |||
| Stove | None | ||||



































