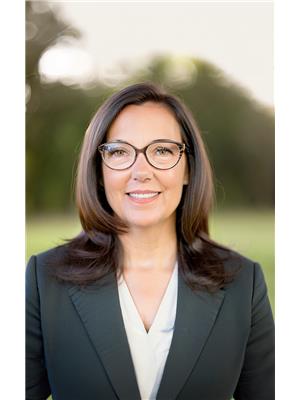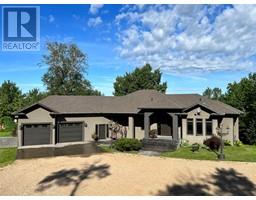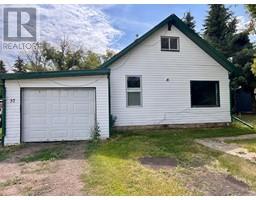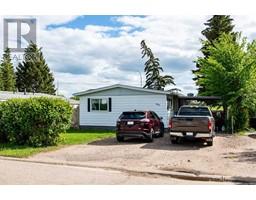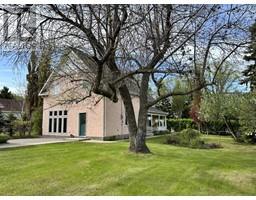910 29 Street Wainwright, Wainwright, Alberta, CA
Address: 910 29 Street, Wainwright, Alberta
Summary Report Property
- MKT IDA2124905
- Building TypeHouse
- Property TypeSingle Family
- StatusBuy
- Added14 weeks ago
- Bedrooms5
- Bathrooms2
- Area1306 sq. ft.
- DirectionNo Data
- Added On12 Aug 2024
Property Overview
Welcome to your new oasis in Wainwright's coveted east side! This charming bungalow boasts a covered front deck, offering serene views to the east, perfect for sipping your morning coffee or unwinding after a long day. With a total of 5 bedrooms and 2.5 baths, there's plenty of space for the whole family. Step inside to discover an expansive living room, ideal for entertaining or simply relaxing with loved ones. The open kitchen and dining area feature a gas brick-faced fireplace, creating a cozy atmosphere for gatherings. From here, you can easily access the west-facing back deck, perfect for enjoying summer BBQs or soaking up the sun. And with air conditioning, you'll stay cool and comfortable all summer long. Downstairs, the fully finished basement offers even more space to spread out, with a large family room/games area, two additional bedrooms (one with a large walk-in closet), laundry room with 2pc. bath, and an open space designed for an office or gym – the possibilities are endless! Outside, you'll find a double detached heated garage, providing ample storage for vehicles and equipment. Plus, there's room to park an RV or additional cars beside the garage, along with a parking pad at the front of the house. For pet owners or families with little ones, the fully fenced back yard offers peace of mind and plenty of room to play. Located on the east side of Wainwright, this home is conveniently close to parks and walking trails, perfect for outdoor enthusiasts. Don't miss your chance to make this dream home yours – visit the virtual tour to see all this fabulous home has to offer and schedule a showing today! (id:51532)
Tags
| Property Summary |
|---|
| Building |
|---|
| Land |
|---|
| Level | Rooms | Dimensions |
|---|---|---|
| Basement | Family room | 21.17 Ft x 21.92 Ft |
| Bedroom | 12.42 Ft x 11.58 Ft | |
| Bedroom | 12.42 Ft x 12.83 Ft | |
| Laundry room | 7.17 Ft x 7.25 Ft | |
| Office | 11.17 Ft x 17.17 Ft | |
| Furnace | 12.42 Ft x 8.50 Ft | |
| Main level | Kitchen | 12.67 Ft x 14.42 Ft |
| Living room | 18.08 Ft x 23.17 Ft | |
| Dining room | 12.58 Ft x 10.92 Ft | |
| Primary Bedroom | 16.58 Ft x 9.42 Ft | |
| 3pc Bathroom | 4.92 Ft x 7.25 Ft | |
| Bedroom | 12.67 Ft x 11.42 Ft | |
| Bedroom | 12.17 Ft x 8.08 Ft | |
| 4pc Bathroom | 7.58 Ft x 4.92 Ft |
| Features | |||||
|---|---|---|---|---|---|
| Back lane | Detached Garage(2) | Parking Pad | |||
| RV | Washer | Refrigerator | |||
| Stove | Dryer | Hood Fan | |||
| Garage door opener | Central air conditioning | ||||




































