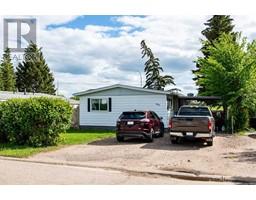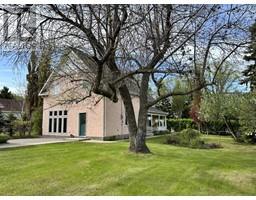1038 7 Avenue Wainwright, Wainwright, Alberta, CA
Address: 1038 7 Avenue, Wainwright, Alberta
Summary Report Property
- MKT IDA2141044
- Building TypeHouse
- Property TypeSingle Family
- StatusBuy
- Added22 weeks ago
- Bedrooms3
- Bathrooms1
- Area1184 sq. ft.
- DirectionNo Data
- Added On17 Jun 2024
Property Overview
Discover the perfect blend of classic charm and modern updates in this delightful 1 1/2 storey character home! Ideally situated on a desirable corner lot in the heart of Wainwright. This 3 bedroom, 1 bathroom residence offers a spacious and inviting living space. Upon entering, you'll be welcomed by a large, enclosed front porch with ample storage space. Inside, the home boasts a thoughtfully updated interior, featuring a sizeable kitchen with newer cabinets, countertops, and sleek stainless steel appliances. The separate dining area is perfect for family meals and entertaining, while the large living room provides ample space for relaxation and gatherings. The main floor also includes a primary bedroom with a generous walk-in closet, an updated 4pc bathroom, and a conveniently placed laundry/mudroom, enhancing the home's functionality. Upstairs, you'll find 2 generously sized bedrooms, ideal for family members or a home office. Recent updates include a new hot water tank, new shingles on house & garage , new laminate flooring throughout, new interior doors and hardwood trims, ensuring comfort and efficiency. The exterior features a large, backyard with a brand-new 7 1/2 foot privacy fence, fire pit & beautiful raised garden beds, creating a serene outdoor retreat. The single detached garage offers additional convenience and storage. Located just steps from downtown, schools, and playgrounds, this home provides convenience and community living. Don't miss your chance to own this charming home in Wainwright – schedule a showing today! (id:51532)
Tags
| Property Summary |
|---|
| Building |
|---|
| Land |
|---|
| Level | Rooms | Dimensions |
|---|---|---|
| Main level | Other | 5.58 Ft x 22.00 Ft |
| Dining room | 17.33 Ft x 8.83 Ft | |
| Kitchen | 10.67 Ft x 12.25 Ft | |
| Primary Bedroom | 10.67 Ft x 10.92 Ft | |
| Living room | 17.25 Ft x 11.58 Ft | |
| Other | 9.50 Ft x 4.75 Ft | |
| 4pc Bathroom | .00 Ft x .00 Ft | |
| Bedroom | 11.50 Ft x 13.17 Ft | |
| Bedroom | 9.00 Ft x 13.17 Ft |
| Features | |||||
|---|---|---|---|---|---|
| Other | Detached Garage(1) | Washer | |||
| Refrigerator | Dishwasher | Stove | |||
| Dryer | Garage door opener | None | |||

































































