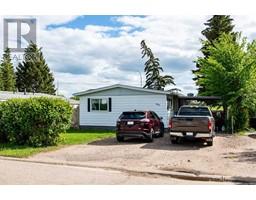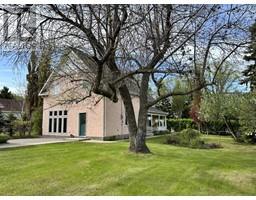1142 19 Street, Wainwright, Alberta, CA
Address: 1142 19 Street, Wainwright, Alberta
Summary Report Property
- MKT IDA2135073
- Building TypeHouse
- Property TypeSingle Family
- StatusBuy
- Added22 weeks ago
- Bedrooms5
- Bathrooms3
- Area1658 sq. ft.
- DirectionNo Data
- Added On20 Jun 2024
Property Overview
PRICE REDUCED! Exceptional central air conditioned family home, ideally located in a peaceful cul-de-sac, exuding warmth and comfort! This unique modified bi-level home sets the stage for a welcoming atmosphere with its updated modern paint palette, complemented by a striking vaulted ceiling and an open-concept layout on the main floor. The kitchen is a focal point, with an abundance of cabinetry, a corner pantry, and stylish butcher block countertops and island. The spacious dining area provides access to a sizable back deck, complete with a convenient BBQ gas hookup, perfect for outdoor entertaining. A formal living room with a gas fireplace offers a cozy retreat, while two bedrooms and a 4pc bathroom round out the main floor. The private primary bedroom, located above the garage has recently been renovated and includes a modern 3pc ensuite and a walk-in closet. The lower level houses two additional bedrooms, a family room, 3 pc bath, laundry room and plenty of storage. Furthermore this property offers a heated attached garage, a stamped concrete driveway and sidewalk, paved RV parking, front and back underground sprinkler system, oversized yard with mature trees; enclosed by a vinyl fence for added privacy providing the perfect sanctuary for gatherings or relaxation. This property is a haven where modern amenities and comfort intertwine seamlessly. Come see for yourself! You won't be disappointed! (id:51532)
Tags
| Property Summary |
|---|
| Building |
|---|
| Land |
|---|
| Level | Rooms | Dimensions |
|---|---|---|
| Second level | Primary Bedroom | 13.67 Ft x 15.67 Ft |
| Other | 4.83 Ft x 8.92 Ft | |
| 3pc Bathroom | .00 Ft x .00 Ft | |
| Basement | Bedroom | 12.25 Ft x 13.58 Ft |
| Bedroom | 9.92 Ft x 11.92 Ft | |
| Family room | 11.17 Ft x 31.00 Ft | |
| 3pc Bathroom | .00 Ft x .00 Ft | |
| Laundry room | 7.50 Ft x 10.17 Ft | |
| Main level | Kitchen | 13.25 Ft x 20.92 Ft |
| Dining room | 14.67 Ft x 16.42 Ft | |
| Living room | 13.67 Ft x 14.50 Ft | |
| 4pc Bathroom | .00 Ft x .00 Ft | |
| Bedroom | 9.58 Ft x 11.83 Ft | |
| Bedroom | 11.42 Ft x 11.92 Ft |
| Features | |||||
|---|---|---|---|---|---|
| Treed | Back lane | Closet Organizers | |||
| Gas BBQ Hookup | Attached Garage(2) | Interlocked | |||
| Washer | Refrigerator | Dishwasher | |||
| Stove | Dryer | Hood Fan | |||
| Garage door opener | Central air conditioning | ||||

































































