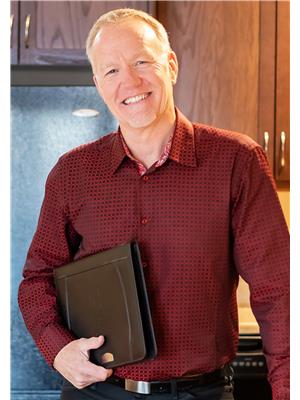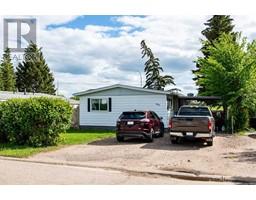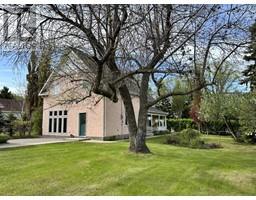837 4 Avenue Wainwright, Wainwright, Alberta, CA
Address: 837 4 Avenue, Wainwright, Alberta
Summary Report Property
- MKT IDA2148410
- Building TypeHouse
- Property TypeSingle Family
- StatusBuy
- Added19 weeks ago
- Bedrooms4
- Bathrooms2
- Area850 sq. ft.
- DirectionNo Data
- Added On10 Jul 2024
Property Overview
Well isn't THIS handy! This home has been TOTALLY renovated from head to toe; & outside to inside! Step inside 837 4th Ave. and you'll instantly smile with the updates the seller has meticulously completed! It's not huge (850 sq. ft.), but it is pretty much "move in ready"! Before entering, you'll notice brand new maintenance free decks/stairs/railing up to two entrances. The exterior of the house has been refinished with new concrete, graveled parking area, shingles, siding, windows, doors and beautiful parging! Stroll up the stairs to discover "new everything inside"! Upstairs: "Dine in kitchen" with new cabinets, new granite countertops and new modern backsplash, new dishwasher and new range hood, new 4 pc. bath, generous living room & 2 bedrooms. Head downstairs for more . . . "new"! Here, you'll find an additional 2 bedrooms, 3 pc. modern bath c/w new LG laundry appliances, spacious family room & furnace/utility room. This total reno with all updates mentioned above, as well as updated attic and exterior wall insulation to help with utility costs, shingles, doors, windows, furnace, hot water tank, lights, electrical panel, septic line, etc. have taken place in 2023/24. NOTE: Yet to come: Bathroom mirrors still to be installed and a new fence to be installed on the west and south side of the property. Both sheds will be gone. (Window coverings are not included.) ("Basement bedroom" windows do not meet current legal egress requirements) (id:51532)
Tags
| Property Summary |
|---|
| Building |
|---|
| Land |
|---|
| Level | Rooms | Dimensions |
|---|---|---|
| Basement | Bedroom | 12.75 Ft x 10.42 Ft |
| Bedroom | 12.83 Ft x 9.67 Ft | |
| Family room | 10.08 Ft x 12.58 Ft | |
| Furnace | 10.00 Ft x 3.00 Ft | |
| 3pc Bathroom | Measurements not available | |
| Main level | Other | 5.17 Ft x 3.58 Ft |
| Eat in kitchen | 15.25 Ft x 10.00 Ft | |
| Living room | 15.25 Ft x 13.33 Ft | |
| 4pc Bathroom | .00 Ft x .00 Ft | |
| Primary Bedroom | 11.75 Ft x 11.67 Ft | |
| Bedroom | 11.67 Ft x 11.17 Ft |
| Features | |||||
|---|---|---|---|---|---|
| Other | Refrigerator | Dishwasher | |||
| Stove | Hood Fan | Washer/Dryer Stack-Up | |||
| None | |||||




























































