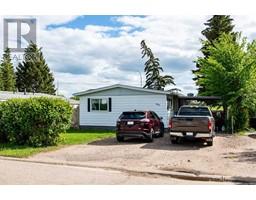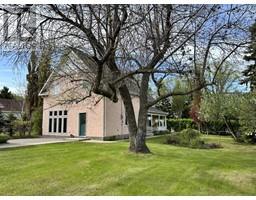2505 10 Avenue Wainwright, Wainwright, Alberta, CA
Address: 2505 10 Avenue, Wainwright, Alberta
Summary Report Property
- MKT IDA2131139
- Building TypeHouse
- Property TypeSingle Family
- StatusBuy
- Added22 weeks ago
- Bedrooms5
- Bathrooms3
- Area1400 sq. ft.
- DirectionNo Data
- Added On20 Jun 2024
Property Overview
LOCATION! LOCATION! LOCATION! Step into your dream home backing onto Bevans Park! This lovingly maintained home blends modern comfort with convenient features seamlessly. As you step inside the large entry way welcomes you to an open-concept vaulted layout that effortlessly connects the living room with a stunning gas fireplace, dining area and kitchen. The kitchen, a haven for cooks, features a movable island, stainless steel appliances and a generous pantry for ample storage and flexibility. Picture yourself entertaining loved ones while preparing meals in this inviting space. The primary bedroom offers a 4pc ensuite and a walk-in closet, providing a tranquil retreat. Two additional bedrooms and another 4pc bath on the main floor offers versatility for guests or family members and main floor laundry facilities add to the convenience of daily tasks. The lower level offers a cozy family room, a games area with new flooring (currently being installed) two more bedrooms, a 4pc bath, and plenty of storage options to suit your lifestyle needs. Let's head outside where you will find an expansive deck that allows you to enjoy the serene views of Bevans Park while hosting summer barbecues or relaxing in the fresh air. The oversized yard, complete with a vinyl fence offers privacy and security, allowing you to appreciate the natural surroundings. With easy access to walking trails, playgrounds, and an outdoor winter rink, you can enjoy multiple outdoor activities. The double attached garage and large exposed aggregate driveway, with additional gravel RV parking that ensures parking is never a concern, providing added convenience. Don't miss the chance to call this property HOME! Additional features include~ central air conditioning, a new hot water tank and a large shed. Schedule your private showing today and embrace comfortable living in a scenic setting within this sought after neighborhood. Seller is open to including the pool table in the sale, and completing the b asement ceiling prior to possession. Additional basement pictures to follow! (id:51532)
Tags
| Property Summary |
|---|
| Building |
|---|
| Land |
|---|
| Level | Rooms | Dimensions |
|---|---|---|
| Basement | Recreational, Games room | 22.00 Ft x 12.33 Ft |
| Family room | 22.00 Ft x 10.00 Ft | |
| 4pc Bathroom | Measurements not available | |
| Bedroom | 12.58 Ft x 9.50 Ft | |
| Bedroom | 18.42 Ft x 9.58 Ft | |
| Other | 8.33 Ft x 8.50 Ft | |
| Main level | Kitchen | 12.00 Ft x 11.83 Ft |
| Dining room | 8.50 Ft x 14.00 Ft | |
| Living room | 18.00 Ft x 12.75 Ft | |
| Primary Bedroom | 14.00 Ft x 12.58 Ft | |
| 4pc Bathroom | Measurements not available | |
| Bedroom | 9.75 Ft x 9.25 Ft | |
| Bedroom | 12.25 Ft x 11.00 Ft | |
| 4pc Bathroom | Measurements not available |
| Features | |||||
|---|---|---|---|---|---|
| Back lane | PVC window | No neighbours behind | |||
| Attached Garage(2) | RV | Washer | |||
| Refrigerator | Dishwasher | Stove | |||
| Dryer | Microwave Range Hood Combo | Garage door opener | |||
| Central air conditioning | |||||








































































