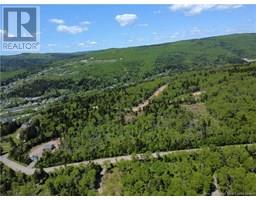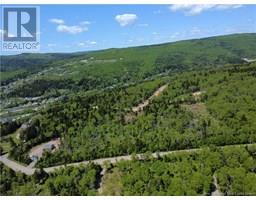10 Albert Mines Road, Edgetts Landing, New Brunswick, CA
Address: 10 Albert Mines Road, Edgetts Landing, New Brunswick
Summary Report Property
- MKT IDNB111153
- Building TypeHouse
- Property TypeSingle Family
- StatusBuy
- Added11 hours ago
- Bedrooms2
- Bathrooms2
- Area1467 sq. ft.
- DirectionNo Data
- Added On05 Feb 2025
Property Overview
Welcome to 10 Albert Mines where new meets farmhouse. The fully renovated modern farmhouse has seen tons of upgrades and renovations sitting on a huge 2.14 acre lot on the corner of Route 114 & Albert Mines. The home has updated white kitchen cupboards with black hardware, quartz countertops, white tile back splash, custom feature fireplace with mantel & butcher block island. Home has new ducted heat pump, new floors, metal roof, windows, pot lights, modern light fixtures, stainless steel appliances, new electrical & basement sills have been spray foamed. If you are looking for rural living this could be the one! Large windows allowing for natural light, freshly painted with modern colors, new soaker tub, new siding, doors, main level laundry & refinished hardwood stairs leading to the second level. There are patio doors of the kitchen leading to the private back yard with a large deck & gazebo offering the perfect area for entertaining. The kitchen and living room are open concept with the wooden bulk heads giving the visual divide between the two areas. Outside is a detached garage wired for electricity, you are also close to ATV & snowmobile trails. All this privacy of the rural lifestyle yet just minutes outside of the village. Best of both worlds. Don't wait, contact your REALTOR® today to book a showing. (id:51532)
Tags
| Property Summary |
|---|
| Building |
|---|
| Level | Rooms | Dimensions |
|---|---|---|
| Second level | Primary Bedroom | 16' x 13' |
| Bedroom | 9' x 11' | |
| 4pc Bathroom | 9' x 8' | |
| Main level | Living room | 20' x 11' |
| Living room | 11' x 12' | |
| Foyer | 18' x 6' | |
| Family room | 21' x 13' | |
| Dining room | 9' x 12' | |
| 2pc Bathroom | 7' x 7' |
| Features | |||||
|---|---|---|---|---|---|
| Detached Garage | Garage | Heat Pump | |||




























































