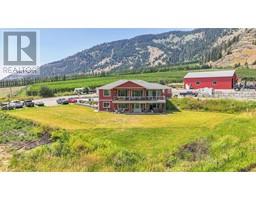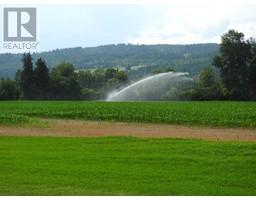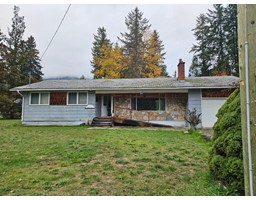225 BARNES CREEK FOREST SERVICE ROAD, Edgewood, British Columbia, CA
Address: 225 BARNES CREEK FOREST SERVICE ROAD, Edgewood, British Columbia
Summary Report Property
- MKT ID2471771
- Building TypeHouse
- Property TypeSingle Family
- StatusBuy
- Added35 weeks ago
- Bedrooms2
- Bathrooms1
- Area980 sq. ft.
- DirectionNo Data
- Added On18 Jun 2024
Property Overview
Private 18+ acres with 2 bed/ 1 bath 2 story cottage on mostly flat property. The main living space is on the top level which has the Kitchen, Living Rm, Full Bathroom, Primary Bedroom, Pantry and 8'x25' Covered Deck. Lower level has the Laundry Rm, 2nd bedroom and Family Rm. A small Workshop 8'x15' is located in the basement area which has a separate entrance. The home is heated mostly with the woodstove located in the basement, plus electric baseboard. Water is supplied by a reliable shallow well and electricity via 200 amp main service. Adjacent to the home is a detached 12'x20' Garage, insulated with 60 amp electric service and a small storage shed which houses the well and pump controls. This attractive property has both open and treed areas and is located in a desirable recreation area close to Whatshan and Arrow Lake and miles of Forest Service Roads for hunting or snowmobiling. (id:51532)
Tags
| Property Summary |
|---|
| Building |
|---|
| Level | Rooms | Dimensions |
|---|---|---|
| Lower level | Bedroom | 13 x 13 |
| Family room | 9'4 x 12'7 | |
| Laundry room | 9'2 x 15 | |
| Workshop | 7'10 x 15'7 | |
| Main level | Kitchen | 9'3 x 11 |
| Full bathroom | Measurements not available | |
| Living room | 9'1 x 12'7 | |
| Primary Bedroom | 10 x 12 | |
| Pantry | 4 x 9'4 |
| Features | |||||
|---|---|---|---|---|---|
| Park setting | Private setting | Wooded area | |||
| Flat site | Balcony | Separate entrance | |||















































