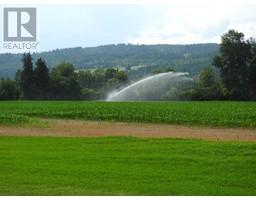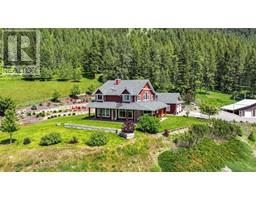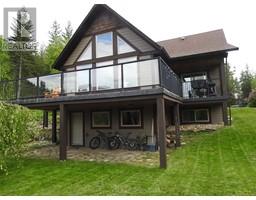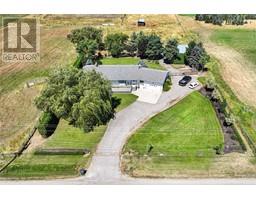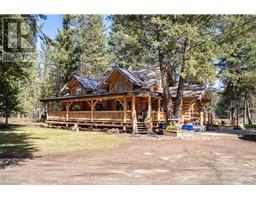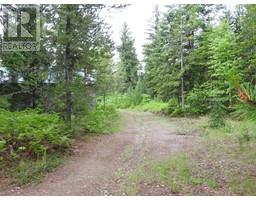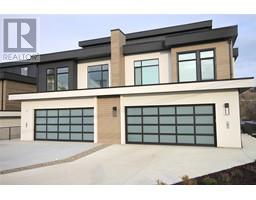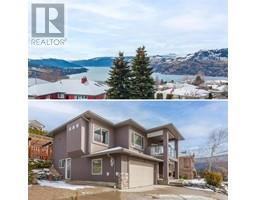6205 6 Highway Mun of Coldstream, Coldstream, British Columbia, CA
Address: 6205 6 Highway, Coldstream, British Columbia
Summary Report Property
- MKT ID10319654
- Building TypeHouse
- Property TypeSingle Family
- StatusBuy
- Added42 weeks ago
- Bedrooms5
- Bathrooms3
- Area3409 sq. ft.
- DirectionNo Data
- Added On15 Jul 2024
Property Overview
Attractive 4.65 acre view property with a newer 5 bed/3 bath home. Contractors delight with a 40' x 60' industrial style Shop with 14' roll up doors and drive through bay. The home is level entry with walk-out basement with primary bedroom and full 4 pce ensuite bath on the main floor. Home features granite counter tops hardwood floors and large covered deck to enjoy those valley and mountain views. 2 more bedrooms, laundry and full bath compliment the main floor. Downstairs is a partially finished 1 bed/1 bath suite with separate entrance. Also on this ground level is the another 2 bedrooms, den and family room with covered patio. The home is heated with a remote wood furnace and electric forced air. There is a 3 bay oversized attached garage big enough to handle full sized pickups. The land is on a gentle slope which could be utilized for a couple of horses or cows. The property is serviced by public water which includes approximately 2.5 acres of irrigation allocation for the land. This property is located in picturesque Lavington a quick 15 minute drive from Vernon. (id:51532)
Tags
| Property Summary |
|---|
| Building |
|---|
| Land |
|---|
| Level | Rooms | Dimensions |
|---|---|---|
| Basement | Bedroom | 13'6'' x 12'2'' |
| Other | 13'0'' x 12'10'' | |
| Family room | 20'3'' x 11'7'' | |
| Exercise room | 23'9'' x 13'4'' | |
| Bedroom | 13'7'' x 11'0'' | |
| Full bathroom | 7'8'' x 7'10'' | |
| Kitchen | 11'9'' x 15'5'' | |
| Main level | Bedroom | 14'1'' x 11'7'' |
| Full bathroom | 7'11'' x 7'9'' | |
| Bedroom | 14'1'' x 11'7'' | |
| Full ensuite bathroom | 13'10'' x 7'11'' | |
| Primary Bedroom | 15'1'' x 13'7'' | |
| Laundry room | 20'6'' x 10'8'' | |
| Foyer | 7'2'' x 7'11'' | |
| Living room | 12'2'' x 19'0'' | |
| Dining room | 11'8'' x 9'6'' | |
| Kitchen | 13'0'' x 8'9'' |
| Features | |||||
|---|---|---|---|---|---|
| Private setting | Balcony | See Remarks | |||
| Attached Garage(3) | Oversize | Window air conditioner | |||


















































































