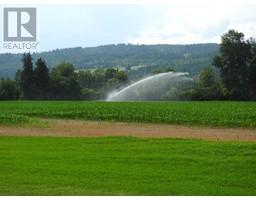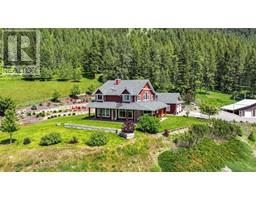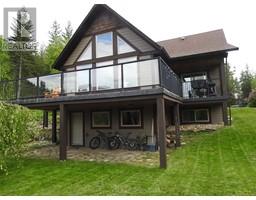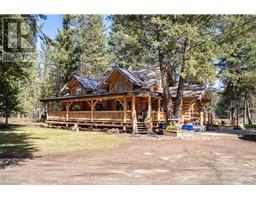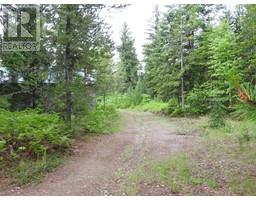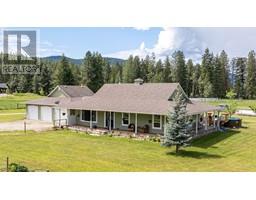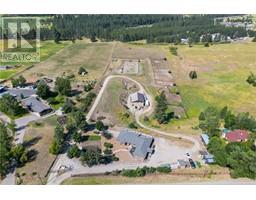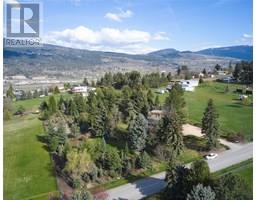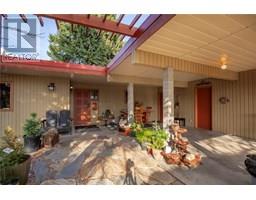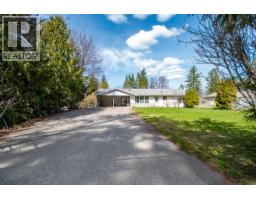1176 Thomas-Hayes Road Armstrong/ Spall., Spallumcheen, British Columbia, CA
Address: 1176 Thomas-Hayes Road, Spallumcheen, British Columbia
Summary Report Property
- MKT ID10320736
- Building TypeHouse
- Property TypeSingle Family
- StatusBuy
- Added8 weeks ago
- Bedrooms3
- Bathrooms4
- Area3804 sq. ft.
- DirectionNo Data
- Added On03 Apr 2025
Property Overview
Country living at its best! 9.90 acres set up for livestock. Beautiful rancher style home with full basement. Main floor has a unique custom design. Kitchen with granite counter tops, tiled floor and hardwood cabinets. Off the kitchen is the open dining & living area featuring tile and man. hardwood flooring and gas fireplace. The primary bedroom is located on the main level along with large 4 piece ensuite bath and walkin closet. The second bedroom on this floor has its own private full bathrm. Office/den is located just off the kitchen. An oversized vinyl deck 13'x35' which is partially covered is also just off the kitchen to enjoy those warm summer evenings. Laundry is a few steps down next to the attached double garage. Basement area offers another bedroom and full bath along with a extra large family and pool table rooms with gas fireplace and wet bar. The home is heated with forced air natural gas and cooled with central A/C. Outside is private backyard with mature landscaping. Shop is 34'x37' with gravel floor with attached 15'x24' Machine Shed. The property is divided into several paddocks with rail fencing, perfect for horses. There is a larger field which is cut for hay. This property is ideally located between Vernon and Armstrong in a rural area on a no-through road. Two water sources, main is a reliable drilled well, second is Larkin Water District. This is a very well kept easy maintenance property ready for you to enjoy. (id:51532)
Tags
| Property Summary |
|---|
| Building |
|---|
| Level | Rooms | Dimensions |
|---|---|---|
| Second level | Other | 26'2'' x 19'3'' |
| Laundry room | 14'2'' x 11'2'' | |
| Basement | Utility room | 17'2'' x 13' |
| 4pc Bathroom | 7'8'' x 5' | |
| Bedroom | 17'4'' x 9'11'' | |
| Other | 12'1'' x 17'5'' | |
| Games room | 12'1'' x 31'1'' | |
| Other | 5'2'' x 7'3'' | |
| Family room | 43'4'' x 11'6'' | |
| Lower level | Other | 24' x 15' |
| Other | 37' x 34' | |
| Main level | Other | 35' x 13'7'' |
| Full ensuite bathroom | 4'11'' x 9'11'' | |
| Bedroom | 15'6'' x 10'0'' | |
| Other | 7'6'' x 6'1'' | |
| 5pc Ensuite bath | 10' x 14'7'' | |
| Primary Bedroom | 17' x 11'11'' | |
| Living room | 22' x 19'5'' | |
| Office | 8'4'' x 4'9'' | |
| 2pc Bathroom | 5'8'' x 4'6'' | |
| Foyer | 11'8'' x 7'9'' | |
| Dining room | 11'4'' x 16'2'' | |
| Kitchen | 12'11'' x 13'10'' |
| Features | |||||
|---|---|---|---|---|---|
| See Remarks | Attached Garage(2) | Refrigerator | |||
| Dishwasher | Cooktop - Gas | Washer & Dryer | |||
| Water softener | Oven - Built-In | Central air conditioning | |||
































































































