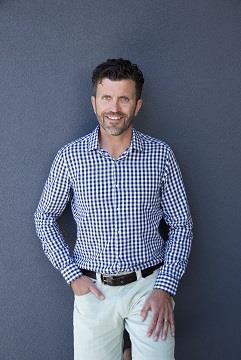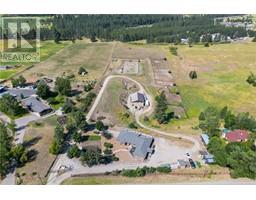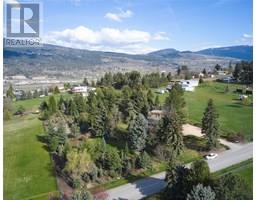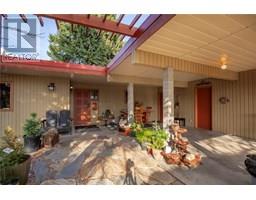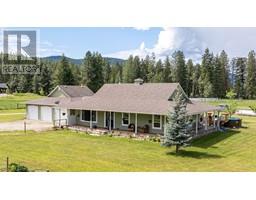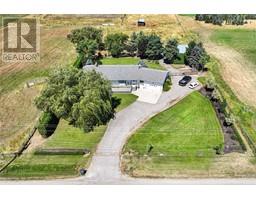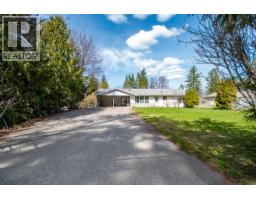4824 Gulch Road Armstrong/ Spall., Spallumcheen, British Columbia, CA
Address: 4824 Gulch Road, Spallumcheen, British Columbia
3 Beds2 Baths1771 sqftStatus: Buy Views : 900
Price
$1,297,000
Summary Report Property
- MKT ID10341370
- Building TypeHouse
- Property TypeSingle Family
- StatusBuy
- Added7 weeks ago
- Bedrooms3
- Bathrooms2
- Area1771 sq. ft.
- DirectionNo Data
- Added On05 Apr 2025
Property Overview
Discover the serenity of rural living in this stunning custom-built home, just minutes from Armstrong, set on a generous 2.47-acre lot. Elevated above lush farmland and surrounded by majestic Ponderosa Pine trees, this 1,770 sq ft main floor features 3 bedrooms and 2 full bathrooms. The primary suite offers breathtaking valley views and a luxurious 5-piece ensuite with a soaking tub. Enjoy a modern kitchen equipped with stainless steel appliances and a gas range. A spacious mudroom and laundry area off the garage add convenience. The basement, plumbed for a suite, awaits your vision, while the suspended slab garage provides a perfect workshop or media room. Embrace the tranquil lifestyle today! (id:51532)
Tags
| Property Summary |
|---|
Property Type
Single Family
Building Type
House
Storeys
2
Square Footage
1771 sqft
Title
Freehold
Neighbourhood Name
Armstrong/ Spall.
Land Size
2.47 ac|1 - 5 acres
Built in
2025
Parking Type
See Remarks,Attached Garage(2),RV
| Building |
|---|
Bathrooms
Total
3
Interior Features
Appliances Included
Refrigerator, Dishwasher, Dryer, Cooktop - Gas, Range - Gas, Hood Fan, Washer, Water purifier, Oven - Built-In
Flooring
Laminate
Basement Type
Full
Building Features
Features
Private setting, Balcony
Style
Detached
Architecture Style
Contemporary, Ranch
Square Footage
1771 sqft
Heating & Cooling
Cooling
Central air conditioning
Heating Type
Forced air
Utilities
Utility Sewer
Septic tank
Water
Well
Exterior Features
Exterior Finish
Composite Siding
Neighbourhood Features
Community Features
Rural Setting
Parking
Parking Type
See Remarks,Attached Garage(2),RV
Total Parking Spaces
2
| Level | Rooms | Dimensions |
|---|---|---|
| Main level | Laundry room | 12'3'' x 12'5'' |
| Bedroom | 13'7'' x 11' | |
| Bedroom | 14'4'' x 10'8'' | |
| 5pc Ensuite bath | 11'6'' x 10'10'' | |
| Primary Bedroom | 16' x 12' | |
| Living room | 19'1'' x 16'1'' | |
| Dining room | 9'9'' x 12'5'' | |
| Kitchen | 13'7'' x 12'5'' | |
| Additional Accommodation | Full bathroom | 8'2'' x 7'5'' |
| Features | |||||
|---|---|---|---|---|---|
| Private setting | Balcony | See Remarks | |||
| Attached Garage(2) | RV | Refrigerator | |||
| Dishwasher | Dryer | Cooktop - Gas | |||
| Range - Gas | Hood Fan | Washer | |||
| Water purifier | Oven - Built-In | Central air conditioning | |||























































