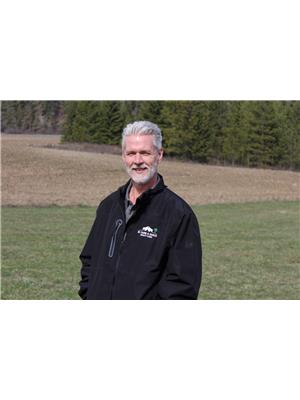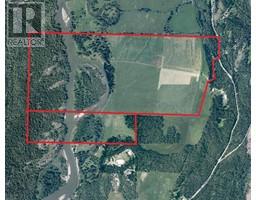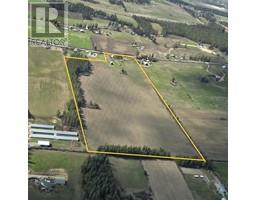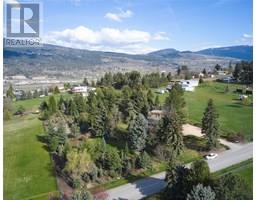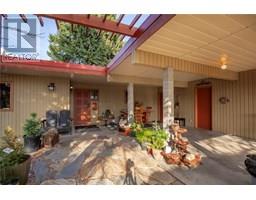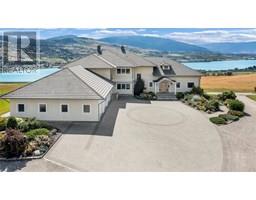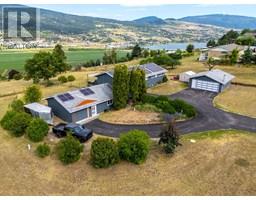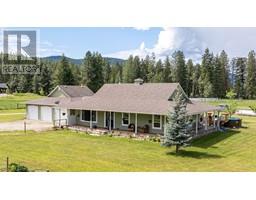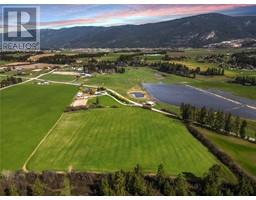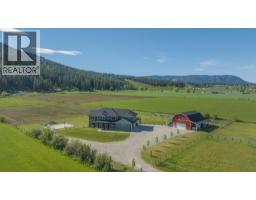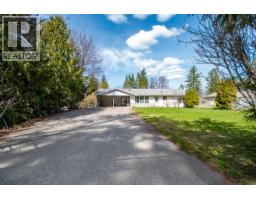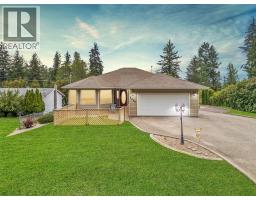4365 Sharp Road Armstrong/ Spall., Spallumcheen, British Columbia, CA
Address: 4365 Sharp Road, Spallumcheen, British Columbia
Summary Report Property
- MKT ID10342222
- Building TypeOther
- Property TypeAgriculture
- StatusBuy
- Added20 weeks ago
- Bedrooms4
- Bathrooms4
- Area3041 sq. ft.
- DirectionNo Data
- Added On08 Apr 2025
Property Overview
Presenting a rare opportunity to acquire two adjacent properties totaling approximately 30 acres in Armstrong/Spallumcheen, British Columbia. These properties, sold together, combine luxury living with agricultural potential. Second parcel offered is MLS # 10342225 Executive Residence. The main property features a 1995-built executive home with top-end finishes, a metal roof, and a private pool. Additional structures include a separate garage, spacious shop with two overhead doors, and a large farm barn suitable for equipment storage. Subdivision Potential and Agricultural Features. Partially within the Agricultural Land Reserve (ALR), the property offers subdivision potential. Irrigation is facilitated by a pivot system connected to a licensed well. The land has been meticulously maintained, reflecting quality care. Operational Poultry Farm. MLS # 10342225 The neighboring property houses a fully operational poultry/broiler farm with modern infrastructure ensuring optimal poultry conditions. It holds a transferable broiler quota of 36,000 kilograms (to be confirmed), available at market rates. This combined offering presents a unique blend of luxury residential living and robust agricultural operations. Prospective buyers are encouraged to schedule a showing with their agent to fully appreciate the property's potential and features. (id:51532)
Tags
| Property Summary |
|---|
| Building |
|---|
| Level | Rooms | Dimensions |
|---|---|---|
| Second level | Bedroom | 8' x 22' |
| Bedroom | 11'5'' x 21' | |
| 3pc Bathroom | 9'6'' x 7'6'' | |
| Basement | Utility room | 17' x 8'6'' |
| Other | 11' x 10' | |
| Bedroom | 16' x 10' | |
| Full bathroom | Measurements not available | |
| Unfinished Room | 27'6'' x 15' | |
| Main level | Office | 12'9'' x 10'11'' |
| Foyer | 16' x 12' | |
| Laundry room | 12'5'' x 9'5'' | |
| Full ensuite bathroom | Measurements not available | |
| Partial bathroom | Measurements not available | |
| Primary Bedroom | 15'7'' x 13'10'' | |
| Living room | 15'7'' x 16'10'' | |
| Kitchen | 13'5'' x 19'9'' |
| Features | |||||
|---|---|---|---|---|---|
| Two Balconies | See Remarks | Attached Garage(2) | |||
| Detached Garage(2) | Heated Garage | RV | |||
| Range | Refrigerator | Cooktop | |||
| Dishwasher | Dryer | Cooktop - Gas | |||
| See remarks | Washer & Dryer | Water softener | |||
| Oven - Built-In | Central air conditioning | ||||



















































