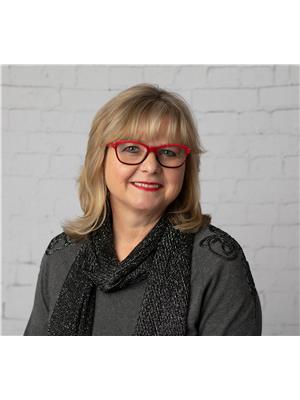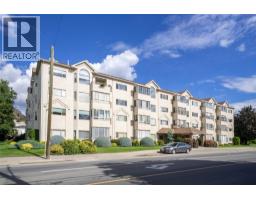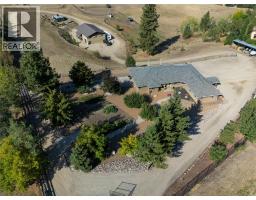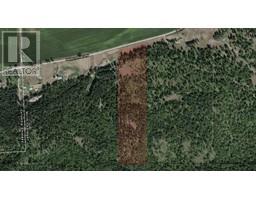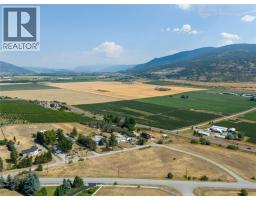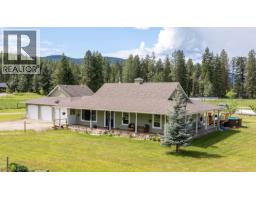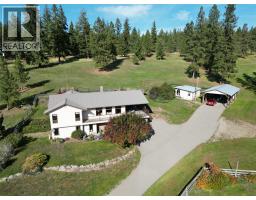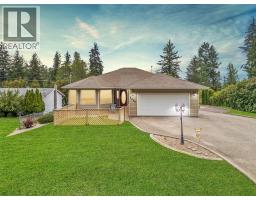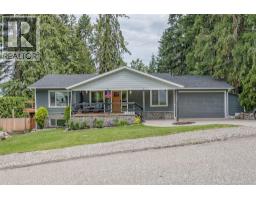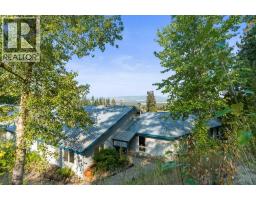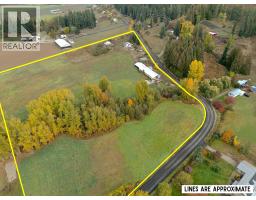202 Stepping Stones Crescent Armstrong/ Spall., Spallumcheen, British Columbia, CA
Address: 202 Stepping Stones Crescent, Spallumcheen, British Columbia
Summary Report Property
- MKT ID10356495
- Building TypeOther
- Property TypeAgriculture
- StatusBuy
- Added20 weeks ago
- Bedrooms4
- Bathrooms6
- Area10533 sq. ft.
- DirectionNo Data
- Added On20 Jul 2025
Property Overview
European-Inspired Luxury Estate | 77 Acres Above Swan Lake A rare opportunity to own a legacy estate perched on 77 acres of prime farmland in Spallumcheen and Vernon, offering panoramic views over Swan Lake. This approx. 10,500 finished sq.ft. custom residence is a true European-inspired masterpiece, Meticulously designed and built by master German craftsman. It took 7 years for the owner to build and completed in 2007. Step into a home that evokes the grandeur of a European castle. Some of the exceptional Features Include: • Gourmet chef’s kitchen with top-tier appliances • Expansive living & entertaining areas with intricate woodwork • Grand primary suite with spa-like ensuite & custom dressing room • Elevator access across multiple levels • Self-contained 2-bedroom guest suite • Sophisticated multi-source heating system • Detached barn and approx. 70 acres currently in grain Private and peaceful with strong agricultural potential—ideal as a family estate, retreat, or vineyard opportunity. The CHMC Foreign Buyer Ban Map suggest property is exempt! (id:51532)
Tags
| Property Summary |
|---|
| Building |
|---|
| Level | Rooms | Dimensions |
|---|---|---|
| Second level | Other | 18'5'' x 19'5'' |
| Exercise room | 22'6'' x 11'9'' | |
| 4pc Ensuite bath | 13'11'' x 8'11'' | |
| Bedroom | 21'6'' x 13'2'' | |
| Full ensuite bathroom | 25'3'' x 16'10'' | |
| Primary Bedroom | 19'7'' x 25'5'' | |
| Lower level | Laundry room | 13'5'' x 10'7'' |
| Utility room | 15'11'' x 10'6'' | |
| Other | 18'8'' x 7'2'' | |
| Main level | Full bathroom | 17'3'' x 8'0'' |
| Partial bathroom | 6'10'' x 7'2'' | |
| Laundry room | 7'10'' x 17'7'' | |
| Foyer | 18'9'' x 12'1'' | |
| Family room | 18'5'' x 19'0'' | |
| Dining room | 21'2'' x 13'1'' | |
| Office | 19'6'' x 18'11'' | |
| Living room | 21'7'' x 24'9'' | |
| Kitchen | 19'8'' x 18'5'' | |
| Additional Accommodation | Full bathroom | 9'7'' x 8'2'' |
| Full bathroom | 7'7'' x 13'7'' | |
| Bedroom | 21'4'' x 16'6'' | |
| Primary Bedroom | 19'7'' x 19'3'' | |
| Kitchen | 7'0'' x 7'6'' |
| Features | |||||
|---|---|---|---|---|---|
| Central island | See Remarks | Attached Garage(2) | |||
| Heated Garage | Oversize | RV | |||
| Refrigerator | Cooktop | Dishwasher | |||
| Cooktop - Electric | Oven - Electric | Cooktop - Gas | |||
| Hot Water Instant | Microwave | See remarks | |||
| Hood Fan | Washer & Dryer | Water purifier | |||
| Water softener | Oven - Built-In | Wall unit | |||




























































