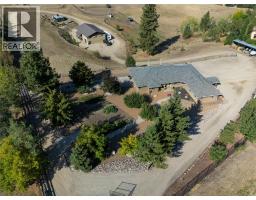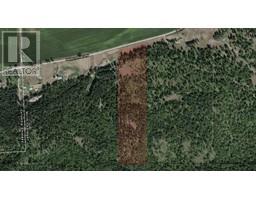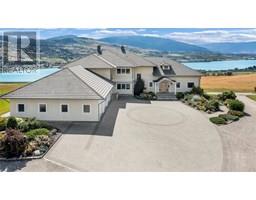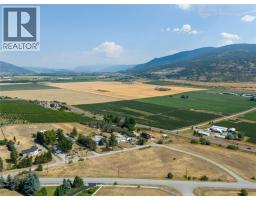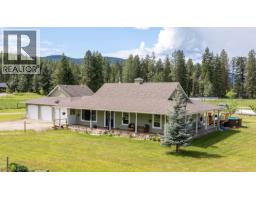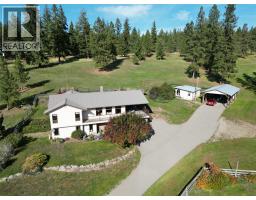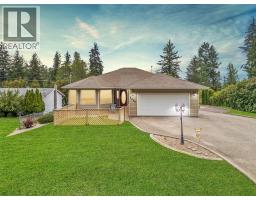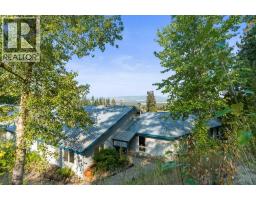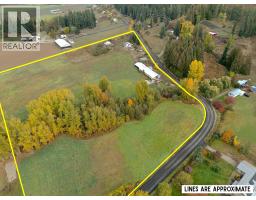3286 Upper McLeod Road Armstrong/ Spall., Spallumcheen, British Columbia, CA
Address: 3286 Upper McLeod Road, Spallumcheen, British Columbia
Summary Report Property
- MKT ID10353790
- Building TypeHouse
- Property TypeSingle Family
- StatusBuy
- Added17 weeks ago
- Bedrooms3
- Bathrooms3
- Area2236 sq. ft.
- DirectionNo Data
- Added On29 Oct 2025
Property Overview
Welcome Home to your private RURAL RETREAT loaded with UPDATES including new roof, AC, kitchen & bathroom renos and so much more! This 3 bedroom, 3 bathroom RANCHER with walkout basement is set on a beautiful, park like, 10k sq ft lot in the McLeod Subdivision on a no-thru road. Main living area is open concept with bright large windows, hardwood floors and cozy stone fireplace. Kitchen with stunning mountain views and new high-end appliances has easy access to the NEW huge, wrap around deck with impressive, vaulted, post & beam roof structure perfect for all season entertaining and summer BBQS. Primary bedroom is spacious with renovated full ensuite. Lower level complete with large family room, games area, bedroom, bathroom/laundry room, storage & sauna. Enjoy great outdoor living in the privacy of a backyard surrounded by mature trees and hosting a relaxing gazebo and fire pit area. The exterior of this home has been completely updated including retained side yard for RV parking. This amazing property is a must see. You won't be disappointed. Ask for a full list of all the updates. (id:51532)
Tags
| Property Summary |
|---|
| Building |
|---|
| Land |
|---|
| Level | Rooms | Dimensions |
|---|---|---|
| Basement | 3pc Bathroom | 9'8'' x 14'0'' |
| Sauna | 7'3'' x 5'11'' | |
| Family room | 22'10'' x 22'8'' | |
| Bedroom | 14'0'' x 9'8'' | |
| Main level | Living room | 21'10'' x 11'9'' |
| Primary Bedroom | 11'3'' x 10'4'' | |
| 3pc Ensuite bath | 9'11'' x 3'9'' | |
| Bedroom | 12'1'' x 9'2'' | |
| 5pc Bathroom | 11'3'' x 4'11'' | |
| Dining room | 7'1'' x 11'7'' | |
| Kitchen | 12'7'' x 11'7'' |
| Features | |||||
|---|---|---|---|---|---|
| Private setting | Balcony | Attached Garage(2) | |||
| Refrigerator | Dishwasher | Range - Gas | |||
| Microwave | Washer & Dryer | Central air conditioning | |||










































