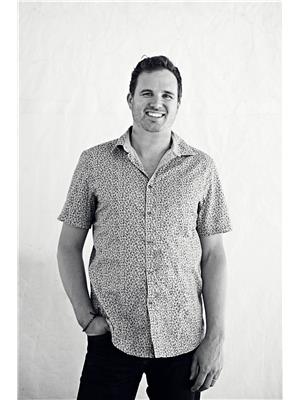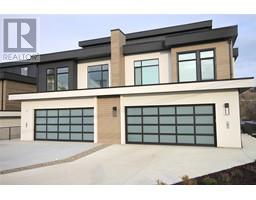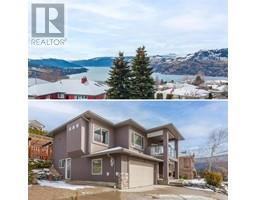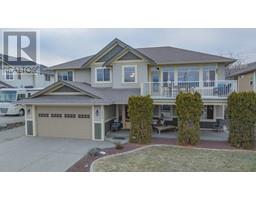13420 Westkal Road Mun of Coldstream, Coldstream, British Columbia, CA
Address: 13420 Westkal Road, Coldstream, British Columbia
Summary Report Property
- MKT ID10329044
- Building TypeHouse
- Property TypeSingle Family
- StatusBuy
- Added20 weeks ago
- Bedrooms3
- Bathrooms2
- Area1548 sq. ft.
- DirectionNo Data
- Added On20 Dec 2024
Property Overview
Discover the epitome of lakefront living with this exceptional property on the shores of Kalamalka Lake. This 1,548-square-foot home is a serene retreat, combining modern comforts with breathtaking natural beauty. The house features 3 spacious bedrooms, 2 full bathrooms, and an open-concept design that seamlessly blends living, dining, and kitchen spaces. Expansive windows frame the shimmering turquoise lake views, while the well-equipped kitchen invites culinary creativity. A private basement suite offers additional living space, perfect for guests, extended family, or rental income potential. Outdoors, the property is a waterfront paradise with direct lake access, a private boat lift, and lush landscaping. The hot tub provides a perfect spot to unwind after a day of boating or enjoying the water, offering year-round relaxation under the stars. Located in the desirable community of Coldstream, this property combines tranquility with convenience, close to parks, trails, and local amenities. Whether you're looking for a luxurious vacation home or a full-time residence, this home delivers an unmatched lifestyle on the stunning Kalamalka Lake. Don’t miss this rare opportunity to own a piece of waterfront paradise! (id:51532)
Tags
| Property Summary |
|---|
| Building |
|---|
| Land |
|---|
| Level | Rooms | Dimensions |
|---|---|---|
| Basement | 3pc Bathroom | 4'5'' x 8'2'' |
| Utility room | 4'5'' x 6'8'' | |
| Bedroom | 15'9'' x 15'5'' | |
| Bedroom | 7'9'' x 9'6'' | |
| Family room | 11'7'' x 11'6'' | |
| Kitchen | 5'4'' x 11'6'' | |
| Main level | Other | 17'0'' x 19'6'' |
| 4pc Bathroom | 9'0'' x 6'7'' | |
| Primary Bedroom | 11' x 11'9'' | |
| Dining room | 9'1'' x 10'1'' | |
| Living room | 17'0'' x 11'5'' | |
| Kitchen | 7'11'' x 8'2'' | |
| Foyer | 11'5'' x 3'3'' |
| Features | |||||
|---|---|---|---|---|---|
| Attached Garage(2) | Refrigerator | Dishwasher | |||
| Dryer | Range - Electric | Range - Gas | |||
| Microwave | Washer | Central air conditioning | |||





























































