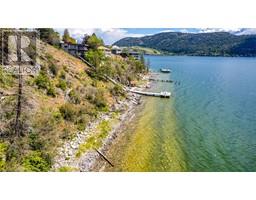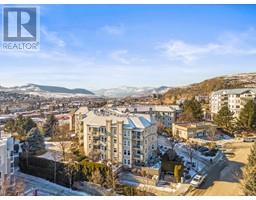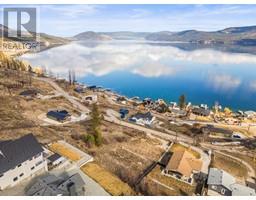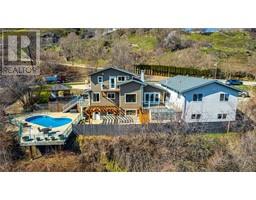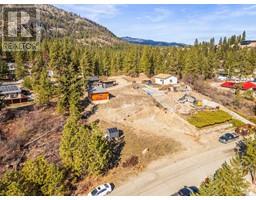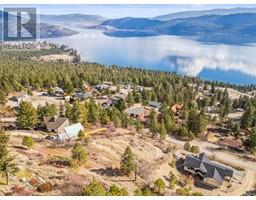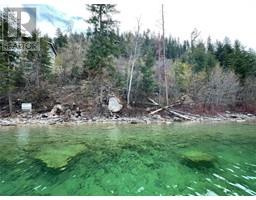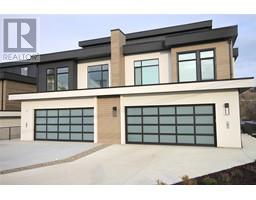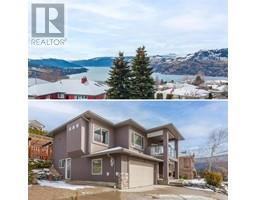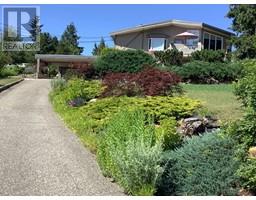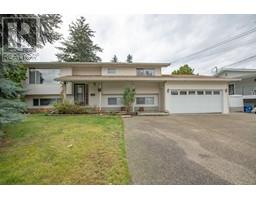8705 Kalview Drive Mun of Coldstream, Coldstream, British Columbia, CA
Address: 8705 Kalview Drive, Coldstream, British Columbia
Summary Report Property
- MKT ID10340667
- Building TypeHouse
- Property TypeSingle Family
- StatusBuy
- Added7 weeks ago
- Bedrooms5
- Bathrooms3
- Area2433 sq. ft.
- DirectionNo Data
- Added On09 Apr 2025
Property Overview
Breathtaking panoramic views of Kalamalka Lake and the Monashee Mountains serve as an idyllic backdrop for this contemporary Coldstream rancher on a generously sized lot. The 5-bedroom, 3-bathroom updated property boasts a bright and open-concept layout with large picture windows, gleaming hardwood floors underfoot and newer hot tub. The spacious kitchen contains copious white cabinetry with complementary black countertops, stainless steel appliances, and breakfast bar. In the adjacent living room, a handsome gas fireplace adds warmth and ambiance, and a doorway in the dining room leads to the Southeast-facing deck. Also on the main floor, the primary bedroom comes complete with a well-appointed 3-piece bathroom, and two additional bedrooms share a spacious full hall bathroom. Below the main floor, two additional bedrooms and an additional full hall bathroom coexist with a bonus family room. From this space, seamlessly access the large backyard perfect for hot tubing with a view, kids and pets! The garage comes ready for an EV charger. The beach, the Rail Trail, and numerous great schools are all located minutes away. Come see everything this impressive Coldstream home can offer you today. (id:51532)
Tags
| Property Summary |
|---|
| Building |
|---|
| Level | Rooms | Dimensions |
|---|---|---|
| Basement | Den | 7'10'' x 5'9'' |
| Bedroom | 10'11'' x 10'11'' | |
| Bedroom | 8'6'' x 13'5'' | |
| 3pc Bathroom | 7'10'' x 5'9'' | |
| Media | 13'11'' x 21'11'' | |
| Recreation room | 14'9'' x 19'5'' | |
| Laundry room | 5'3'' x 8'4'' | |
| Main level | 4pc Bathroom | 7'7'' x 7'1'' |
| Bedroom | 11'4'' x 12'8'' | |
| Bedroom | 11'4'' x 9'4'' | |
| 3pc Ensuite bath | 5'1'' x 7'7'' | |
| Primary Bedroom | 11'7'' x 12'2'' | |
| Living room | 17'7'' x 15'1'' | |
| Dining room | 10'6'' x 11'0'' | |
| Kitchen | 10'6'' x 11'10'' |
| Features | |||||
|---|---|---|---|---|---|
| One Balcony | See Remarks | Attached Garage(1) | |||
| Refrigerator | Dishwasher | Dryer | |||
| Range - Electric | Washer | Central air conditioning | |||














































