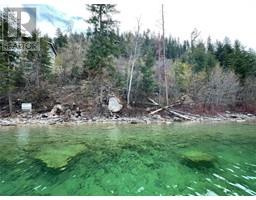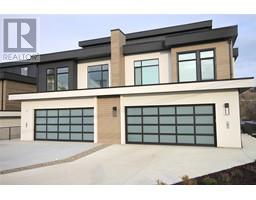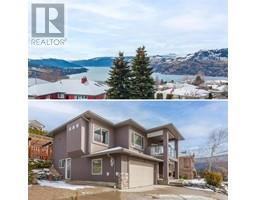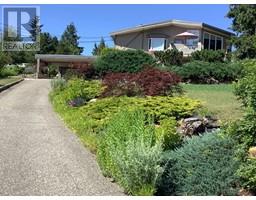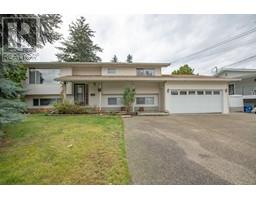7229 Edgewater Place Mun of Coldstream, Coldstream, British Columbia, CA
Address: 7229 Edgewater Place, Coldstream, British Columbia
Summary Report Property
- MKT ID10338326
- Building TypeHouse
- Property TypeSingle Family
- StatusBuy
- Added11 weeks ago
- Bedrooms4
- Bathrooms3
- Area2393 sq. ft.
- DirectionNo Data
- Added On12 Mar 2025
Property Overview
PANORAMIC LAKE VIEWS from this stunning 4-bedroom, 3-bathroom home nestled on a quiet cul-de-sac. Step inside to a spacious front entryway, where an elegant staircase leads to the bright and airy main living area. Large windows perfectly frame the breathtaking lake views, filling the space with natural light. The chef’s kitchen boasts high-end finishes, a breakfast bar, and plenty of space for entertaining. The primary bedroom features a walk-in closet and a luxurious ensuite. Walk out to the expansive backyard, complete with a fire pit area and convenient back lane access, ideal for hosting gatherings under the stars. A private putting green adds a fun touch, ensuring every day feels like a staycation. Storage is abundant with a shed out back and a triple-car garage. Additional highlights include power blinds, heated flooring in the upstairs bathrooms, a newly installed high-efficiency dual-fuel heating and A/C system, and premium finishes throughout. With a prime location, this home offers easy access to downtown Vernon and is a short walk to the scenic Rail Trail and the lake, blending serene privacy with ultimate convenience. (id:51532)
Tags
| Property Summary |
|---|
| Building |
|---|
| Land |
|---|
| Level | Rooms | Dimensions |
|---|---|---|
| Second level | 4pc Bathroom | Measurements not available |
| Bedroom | 11'2'' x 9'10'' | |
| Bedroom | 12'0'' x 10'9'' | |
| 4pc Ensuite bath | Measurements not available | |
| Primary Bedroom | 12'0'' x 20'0'' | |
| Living room | 15'10'' x 15'5'' | |
| Dining room | 13'4'' x 12'0'' | |
| Kitchen | 13'1'' x 12'4'' | |
| Main level | Other | 8'0'' x 12'0'' |
| Workshop | 11'10'' x 16'0'' | |
| Other | 21'5'' x 22'10'' | |
| Utility room | 6'1'' x 10'2'' | |
| Laundry room | 6'4'' x 7'10'' | |
| 4pc Ensuite bath | Measurements not available | |
| Bedroom | 16'9'' x 11'10'' | |
| Recreation room | 15'1'' x 16'5'' | |
| Foyer | 8'11'' x 12'7'' |
| Features | |||||
|---|---|---|---|---|---|
| Cul-de-sac | Central island | One Balcony | |||
| Attached Garage(3) | Refrigerator | Dishwasher | |||
| Dryer | Range - Gas | Washer | |||
| Central air conditioning | |||||


































