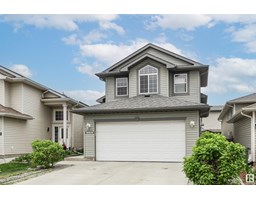10004 144 AV NW Griesbach, Edmonton, Alberta, CA
Address: 10004 144 AV NW, Edmonton, Alberta
Summary Report Property
- MKT IDE4449668
- Building TypeDuplex
- Property TypeSingle Family
- StatusBuy
- Added1 weeks ago
- Bedrooms5
- Bathrooms2
- Area1299 sq. ft.
- DirectionNo Data
- Added On23 Aug 2025
Property Overview
Stunning turnkey 5 bedroom (4+1) 2 story 1/2 duplex with A/C in perfect Griesbach location, 1 block to school. Amazing award winning community w interlocking ponds, walking trails & all amenities is Edmonton's best kept secret! Completely renovated including drywall in 2003 New vinyl plank upstairs & staircase. Laminate thru-out main. Double closets in Primary Bedroom fits a king size bed. 4 bedrooms up + renovated 5 pc bath w double sinks. Front living room has new bay window. Gorgeous gourmet white kitchen with quartz c/tops, breakfast bar, granite farmhouse sink w brass faucet, new tile backsplash, pantry & st/steel appliances. Large dining rm w patio doors to amazing fenced backyard. Enjoy a 2 tier deck, gas BBQ hook up, circular unistone patio, artificial Mega grass, & double detached garage w RV parking. Basement has large family rm, 5th bedroom, 3 pc bath w shower, laundry & storage. New shingles on house & garage 2022, new H/E furnace 2024, new H20 tank 2023, updated lighting & new A/C 2024. (id:51532)
Tags
| Property Summary |
|---|
| Building |
|---|
| Land |
|---|
| Level | Rooms | Dimensions |
|---|---|---|
| Basement | Family room | 7.46 m x 3.32 m |
| Bedroom 5 | 3.68 m x 3.32 m | |
| Laundry room | 2.91 m x 1.68 m | |
| Utility room | 3.3 m x 1.63 m | |
| Main level | Living room | 5.04 m x 3.53 m |
| Dining room | 3.6 m x 3.51 m | |
| Kitchen | 3.88 m x 3.5 m | |
| Upper Level | Primary Bedroom | 3.56 m x 3.28 m |
| Bedroom 2 | 3.58 m x 2.21 m | |
| Bedroom 3 | 3.56 m x 2.6 m | |
| Bedroom 4 | 2.87 m x 2.53 m |
| Features | |||||
|---|---|---|---|---|---|
| Flat site | Paved lane | Lane | |||
| No Smoking Home | Detached Garage | RV | |||
| Dishwasher | Dryer | Garage door opener remote(s) | |||
| Garage door opener | Hood Fan | Refrigerator | |||
| Stove | Washer | Window Coverings | |||
| See remarks | Central air conditioning | Vinyl Windows | |||





























































































