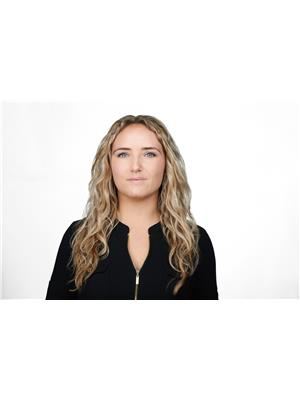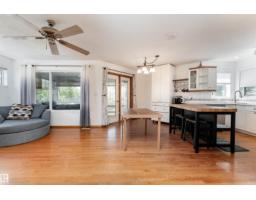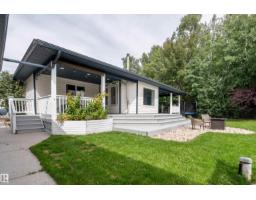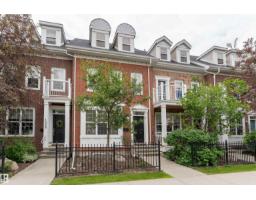10015 97 AV NW Rossdale, Edmonton, Alberta, CA
Address: 10015 97 AV NW, Edmonton, Alberta
Summary Report Property
- MKT IDE4453048
- Building TypeHouse
- Property TypeSingle Family
- StatusBuy
- Added7 weeks ago
- Bedrooms5
- Bathrooms4
- Area2215 sq. ft.
- DirectionNo Data
- Added On15 Aug 2025
Property Overview
Discover this spectacular home in Rossdale on a double lot, only steps to the River Valley with striking views of the Alberta Legislature from your front street. The main floor features a spacious open-concept kitchen with gas stove, granite counter tops and SS Appliances. The formal dining room is one of a kind w/ custom curtains that will make for a conversation piece at dinner! The cozy front living room sets the mood with a gas fire place & original built-in craftsman cabinets. The main floor primary bedroom includes a renovated 5-piece ensuite w/ a tiled shower & clawfoot tub to maintain the homes old-school charm. Upstairs, an open loft is perfect for a morning coffee, or cuddling with the family for a movie. Two generously sized bedrooms each offer built-in window nooks for reading/extra storage. The fully finished basement has 2 bedroom in-law suite with massive windows, and it's own private entrance and private patio. Major updates: plumbing, electrical, shingles, triple pane windows, and more! (id:51532)
Tags
| Property Summary |
|---|
| Building |
|---|
| Land |
|---|
| Level | Rooms | Dimensions |
|---|---|---|
| Basement | Bedroom 4 | 3.36 m x 4.95 m |
| Bedroom 5 | 5.53 m x 3.6 m | |
| Second Kitchen | 4.3 m x 3.3 m | |
| Recreation room | 3.98 m x 3.89 m | |
| Main level | Living room | 4.36 m x 6.97 m |
| Dining room | 3.82 m x 3.44 m | |
| Kitchen | 6.67 m x 5.23 m | |
| Primary Bedroom | 4.26 m x 3.45 m | |
| Breakfast | 3.81 m x 3.52 m | |
| Laundry room | 2.46 m x 1.82 m | |
| Upper Level | Bedroom 2 | 3.91 m x 3.56 m |
| Bedroom 3 | 3.91 m x 3.44 m | |
| Loft | 2.53 m x 8.58 m |
| Features | |||||
|---|---|---|---|---|---|
| Private setting | Corner Site | See remarks | |||
| Flat site | Level | Attached Garage | |||
| Heated Garage | Dishwasher | Dryer | |||
| Garage door opener remote(s) | Garage door opener | Hood Fan | |||
| Microwave | Washer | Window Coverings | |||
| Refrigerator | Two stoves | ||||






























































































