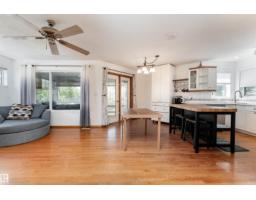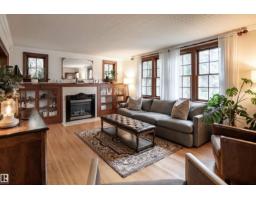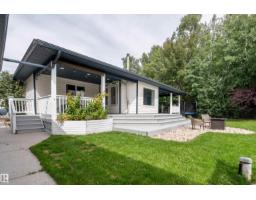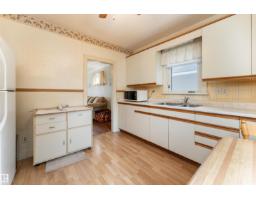1060 GAULT BV NW Griesbach, Edmonton, Alberta, CA
Address: 1060 GAULT BV NW, Edmonton, Alberta
Summary Report Property
- MKT IDE4443948
- Building TypeRow / Townhouse
- Property TypeSingle Family
- StatusBuy
- Added7 days ago
- Bedrooms3
- Bathrooms3
- Area2006 sq. ft.
- DirectionNo Data
- Added On28 Sep 2025
Property Overview
Welcome to this stylish 3-storey townhome in the charming and convenient community of Griesbach! The open-concept main floor offers flexible living and dining spaces, with a central kitchen featuring ceiling-height cabinetry, granite counter tops with a large island, newer appliances, fresh paint, no carpet and chevron style floors in the primary suite. The second floor offers two spacious bedrooms with large closets, a 4-piece bath complete with soaker tub and separate shower, plus convenient upstairs laundry. The top floor is your private primary retreat, featuring vaulted ceilings, a charming Juliet balcony, and a spa-like 5-piece ensuite with dual vanities, a soaker tub, separate shower, and a massive walk-in closet you’ll love. To round it off, enjoy a landscaped yard, central AC and detached garage. Located just steps from walking trails, lakes, shops, and more — this is Griesbach living at its finest! (id:51532)
Tags
| Property Summary |
|---|
| Building |
|---|
| Land |
|---|
| Level | Rooms | Dimensions |
|---|---|---|
| Main level | Living room | 523 m x 4.03 m |
| Dining room | 3.58 m x 4.33 m | |
| Kitchen | 3.91 m x 3.35 m | |
| Upper Level | Primary Bedroom | 5.24 m x 6.34 m |
| Bedroom 2 | 5.24 m x 2.85 m | |
| Bedroom 3 | 3.58 m x 3.91 m | |
| Laundry room | Measurements not available |
| Features | |||||
|---|---|---|---|---|---|
| See remarks | No Animal Home | No Smoking Home | |||
| Detached Garage | Dishwasher | Garage door opener remote(s) | |||
| Garage door opener | Microwave Range Hood Combo | Refrigerator | |||
| Washer/Dryer Stack-Up | Stove | Ceiling - 9ft | |||
| Vinyl Windows | |||||















































































