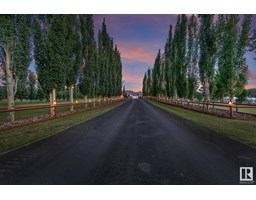#1004 9835 113 ST NW Wîhkwêntôwin, Edmonton, Alberta, CA
Address: #1004 9835 113 ST NW, Edmonton, Alberta
Summary Report Property
- MKT IDE4444480
- Building TypeApartment
- Property TypeSingle Family
- StatusBuy
- Added4 weeks ago
- Bedrooms1
- Bathrooms1
- Area712 sq. ft.
- DirectionNo Data
- Added On29 Jun 2025
Property Overview
Stunning view of river valley & Victoria Golf Course from the 10th floor of the Victoria Park Tower! Amazing views from west facing balcony of this freshly renovated suite! This tasteful contemporary update was just completed in 2025 and has not been occupied since. Step into this beautifully rejuvenated home & enjoy the open-concept layout with sleek finishes throughout. The modern updates include luxury vinyl plank flooring, fresh baseboards, casings & fixtures. The spacious kitchen features a large island, quartz countertops, undermount sink, nuevos subway tile, recessed lighting, in-ceiling speakers & SS appls! The bath has been finished with timeless ceramics with a fabulous oversized walk-in shower. Buil-in media center in LR. New barn door to den. The building features a fitness room & rooftop patio. Prime location close to transit, shopping, U of A, & Grant MacEwan University. Lots of surrounding street parking. Don't miss your chance to own this move-in ready gem in the heart of Edmonton! (id:51532)
Tags
| Property Summary |
|---|
| Building |
|---|
| Level | Rooms | Dimensions |
|---|---|---|
| Main level | Living room | 5.72 m x 4.25 m |
| Dining room | 2.46 m x 2.09 m | |
| Kitchen | 2.68 m x 2.46 m | |
| Primary Bedroom | 4.15 m x 3.71 m | |
| Storage | 2.41 m x 1.58 m |
| Features | |||||
|---|---|---|---|---|---|
| See remarks | Park/reserve | See Remarks | |||
| Dishwasher | Microwave Range Hood Combo | Refrigerator | |||
| Stove | |||||






































































