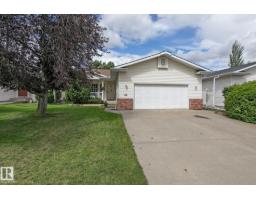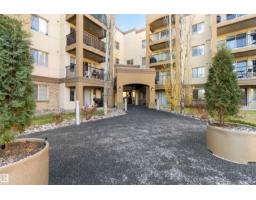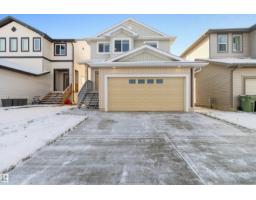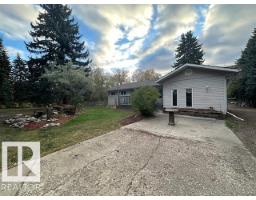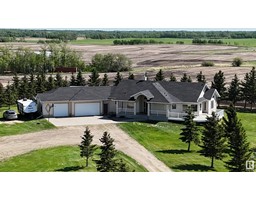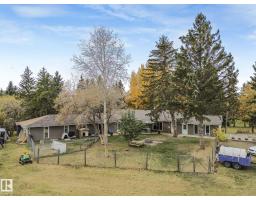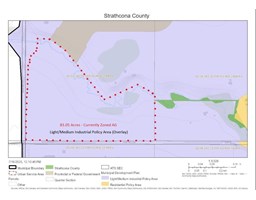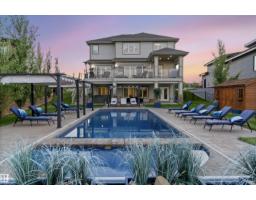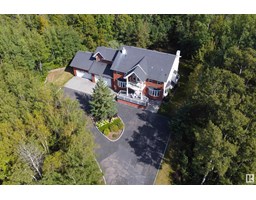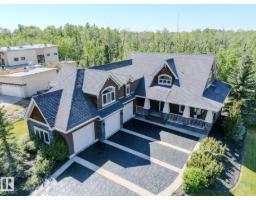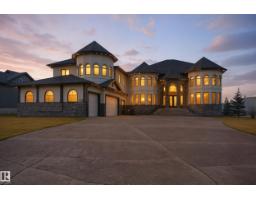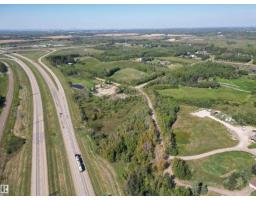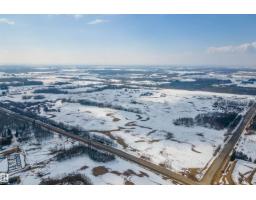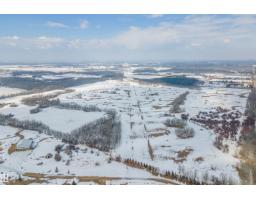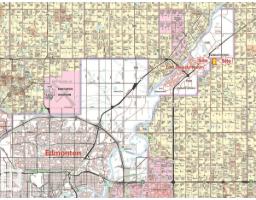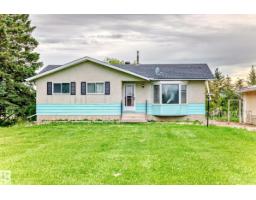#400 51430 RGE ROAD 231 Silverwood, Rural Strathcona County, Alberta, CA
Address: #400 51430 RGE ROAD 231, Rural Strathcona County, Alberta
Summary Report Property
- MKT IDE4448985
- Building TypeHouse
- Property TypeSingle Family
- StatusBuy
- Added24 weeks ago
- Bedrooms5
- Bathrooms5
- Area2831 sq. ft.
- DirectionNo Data
- Added On22 Jul 2025
Property Overview
Premium 2850 sq ft stone & stucco wrapped bungalow with full walkout basement on 10 manicured acres only minutes south of Sherwood Pk & close to Anthony Henday. 3+2 bds & 5 baths. Grand double door entry to sprawling great room with soaring vaults & stone fp. Chef's kitchen features gas range, canopy hoodfan, 2 sinks, granite counters & backsplash. Large eating nook with garden doors to deck, formal DR & LR. MF laundry. F-fin bsmt features self contained legal suite ideal for nanny with separate entry, full kitchen, LR, DR and large bd with 5 pc ensuite. Also a billiards room (table included), rec room, exercise room, 2nd FR with full serviced bar, and 4th bd for the family. In-floor heating & 2 new hi-eff furnaces, cent AC, steam injected humidifiers & electronic air filters. Heated triple garage. Yard is amazing with decorative steel gate & 350' paved drive. 3 garden ponds managed by 8 water weirs, 7 bridges & 2 docks. 7 bay equipment storage w/110 & 230V. 16x16 deck surrounds custom $30k tree house. (id:51532)
Tags
| Property Summary |
|---|
| Building |
|---|
| Land |
|---|
| Level | Rooms | Dimensions |
|---|---|---|
| Basement | Bedroom 5 | 4.75 m x 4.18 m |
| Lower level | Bedroom 4 | 4.76 m x 3.87 m |
| Recreation room | 9.19 m x 4.95 m | |
| Media | 5.37 m x 4.95 m | |
| Main level | Living room | 7.63 m x 6.34 m |
| Dining room | 4.94 m x 3.76 m | |
| Kitchen | 5.04 m x 3.88 m | |
| Family room | 4.94 m x 3.55 m | |
| Primary Bedroom | 5.2 m x 5.02 m | |
| Bedroom 2 | 4.02 m x 3.38 m | |
| Bedroom 3 | 4.94 m x 4.13 m | |
| Breakfast | 5.04 m x 3.15 m | |
| Laundry room | 3.5 m x 3.36 m |
| Features | |||||
|---|---|---|---|---|---|
| Cul-de-sac | Private setting | Closet Organizers | |||
| Heated Garage | Parking Pad | RV | |||
| Attached Garage | Electronic Air Cleaner | Dishwasher | |||
| Dryer | Freezer | Garage door opener | |||
| Garburator | Oven - Built-In | Storage Shed | |||
| Stove | Washer | Window Coverings | |||
| Wine Fridge | Refrigerator | Unknown | |||
| Central air conditioning | |||||













































































