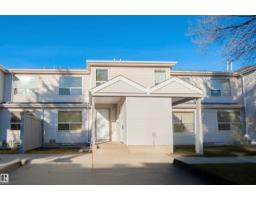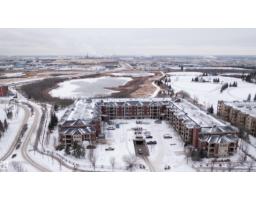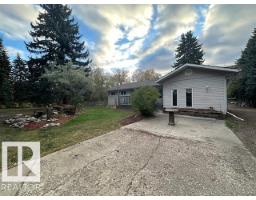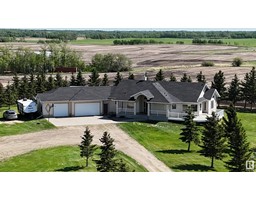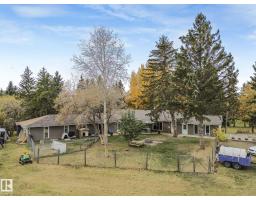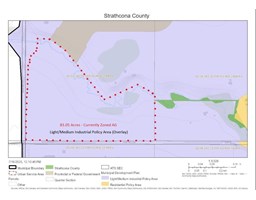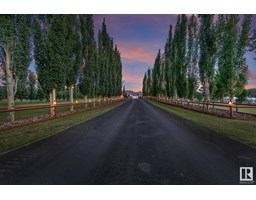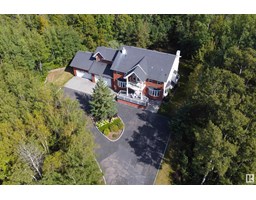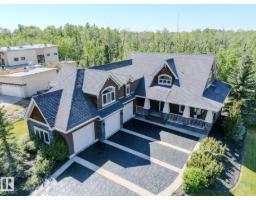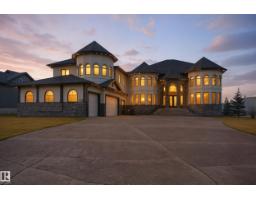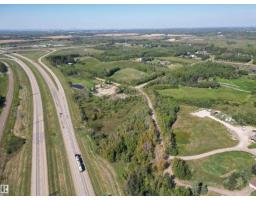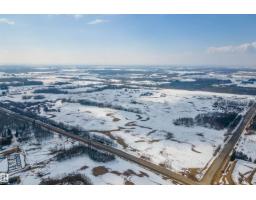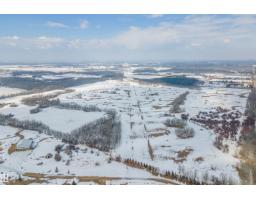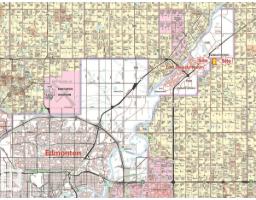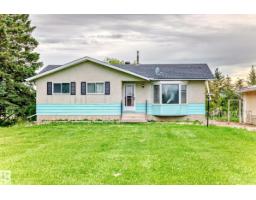#13 52320 RGE ROAD 231 Meadowhawk, Rural Strathcona County, Alberta, CA
Address: #13 52320 RGE ROAD 231, Rural Strathcona County, Alberta
Summary Report Property
- MKT IDE4454456
- Building TypeHouse
- Property TypeSingle Family
- StatusBuy
- Added18 weeks ago
- Bedrooms5
- Bathrooms4
- Area3132 sq. ft.
- DirectionNo Data
- Added On23 Aug 2025
Property Overview
Live the Good Life in Meadowhawk! This executive property offers an absolutely spectacular backyard oasis with a glorious heated salt-water pool – your very own private resort!. Step inside the breathtaking grand entrance with bespoke features such as a stunning chandelier, open concept design with custom stonework, crown mouldings, hardwood floors. The opulent kitchen will be the envy of any chef! Boasting granite counters, elite appliances and an oversized walk-in pantry. The comfort continues as you discover the grand space of the upper level’s flex room, convenient laundry room, Jack and Jill bedrooms, and the lavish primary retreat with a spa-like ensuite. The fully developed walk-out basement is flooded with an abundance of natural light, featuring 2 additional bedrooms, gym, dance studio, bar, & wine room. Enjoy lush greenery, and no rear neighbours—just a tranquil pond. Don't miss out on this resort-style luxury living! (id:51532)
Tags
| Property Summary |
|---|
| Building |
|---|
| Land |
|---|
| Level | Rooms | Dimensions |
|---|---|---|
| Lower level | Bedroom 4 | 4.38 m x 4.5 m |
| Bedroom 5 | 3.67 m x 4.01 m | |
| Utility room | 3.86 m x 3.86 m | |
| Recreation room | 7.91 m x 5.76 m | |
| Recreation room | 4.7 m x 3.5 m | |
| Main level | Living room | 8.18 m x 5.81 m |
| Kitchen | 6.26 m x 5.27 m | |
| Pantry | 4.33 m x 1.46 m | |
| Upper Level | Family room | 4.01 m x 4.51 m |
| Primary Bedroom | 4.39 m x 5.89 m | |
| Bedroom 2 | 3.77 m x 3.98 m | |
| Bedroom 3 | 3.57 m x 4.48 m |
| Features | |||||
|---|---|---|---|---|---|
| Closet Organizers | Attached Garage | Dishwasher | |||
| Dryer | Garage door opener | Refrigerator | |||
| Gas stove(s) | Washer | Window Coverings | |||
| Ceiling - 10ft | |||||













































































