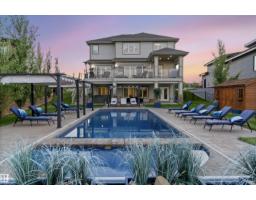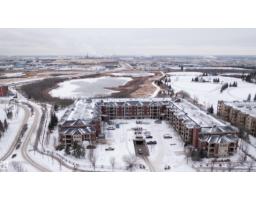#79 603 YOUVILLE DR E NW Tawa, Edmonton, Alberta, CA
Address: #79 603 YOUVILLE DR E NW, Edmonton, Alberta
Summary Report Property
- MKT IDE4463418
- Building TypeRow / Townhouse
- Property TypeSingle Family
- StatusBuy
- Added10 weeks ago
- Bedrooms3
- Bathrooms2
- Area1162 sq. ft.
- DirectionNo Data
- Added On26 Oct 2025
Property Overview
Live the Good Life in Tawa! Welcome to Parkside Condominiums, ideally located in the heart of Mill Woods—just steps from the Grey Nuns Hospital, shopping, parks, schools, and transit. This move-in-ready 3-bedroom, 1.5-bath townhome offers comfort, convenience, and exceptional value. The bright main floor features new luxury vinyl plank flooring, a modern kitchen with a large picture window, and an open dining area perfect for family gatherings. The spacious living room offers plenty of natural light with patio doors leading to a partially covered deck—ideal for barbecues or relaxing outdoors. Upstairs, you’ll find three generously sized bedrooms, including a king-sized primary suite with walk-in closet and full organizer. The basement is partially finished and ready for your ideas, with ample storage, laundry, and newer hot water tank. Two assigned parking stalls right in front add extra convenience. Quiet, clean, and well-maintained. Some photos are virtually staged. Visit REALTOR® website for more info! (id:51532)
Tags
| Property Summary |
|---|
| Building |
|---|
| Level | Rooms | Dimensions |
|---|---|---|
| Basement | Laundry room | 2.24 m x 3.31 m |
| Main level | Living room | 5.78 m x 5.28 m |
| Dining room | 3.43 m x 1.75 m | |
| Kitchen | 3.64 m x 3.01 m | |
| Bedroom 3 | 3.22 m x 3.38 m | |
| Storage | 0.9 m x 2.38 m | |
| Upper Level | Primary Bedroom | 4.71 m x 3.94 m |
| Bedroom 2 | 2.44 m x 3.38 m |
| Features | |||||
|---|---|---|---|---|---|
| Stall | Dishwasher | Dryer | |||
| Hood Fan | Refrigerator | Gas stove(s) | |||
| Washer | Window Coverings | ||||































































































