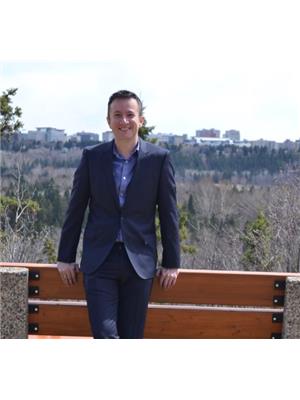#1007 12121 JASPER AV NW Wîhkwêntôwin, Edmonton, Alberta, CA
Address: #1007 12121 JASPER AV NW, Edmonton, Alberta
Summary Report Property
- MKT IDE4424682
- Building TypeApartment
- Property TypeSingle Family
- StatusBuy
- Added3 weeks ago
- Bedrooms1
- Bathrooms1
- Area692 sq. ft.
- DirectionNo Data
- Added On08 Mar 2025
Property Overview
STUNNING 10TH FLOOR CORNER CONDO | PANORAMIC RIVER VALLEY VIEWS! Experience luxury urban living with breathtaking river valley vistas from this pristine high-rise corner unit. Prime downtown location places you steps from trendy restaurants, Brewery District shopping, cultural galleries, University of Alberta campus, and scenic river valley trails for outdoor enthusiasts! This bright, open-concept residence features expansive balcony showcasing magnificent south/west views—perfect for morning coffee or evening sunsets. Modern kitchen with sleek white cabinetry seamlessly connects to elegant dining space and flows into spacious living area designed for relaxation while enjoying premium cityscape panoramas. Generously-sized primary bedroom retreat offers ample space for king-size furniture, while updated 4-piece bathroom completes this turnkey property. Recently renovated building amenities include modern fitness room and stylish reimagined lobby entrance. Condo fee includes all utilities! (id:51532)
Tags
| Property Summary |
|---|
| Building |
|---|
| Level | Rooms | Dimensions |
|---|---|---|
| Main level | Living room | 4.39 m x 4.98 m |
| Dining room | 4.3 m x 2.9 m | |
| Kitchen | 2.19 m x 2.32 m | |
| Primary Bedroom | 3.32 m x 4.57 m | |
| Storage | 1.61 m x 1.77 m |
| Features | |||||
|---|---|---|---|---|---|
| See remarks | Ravine | Flat site | |||
| Closet Organizers | No Animal Home | No Smoking Home | |||
| Recreational | Heated Garage | Underground | |||
| Dishwasher | Refrigerator | Stove | |||


































































