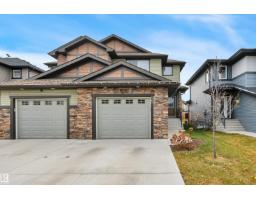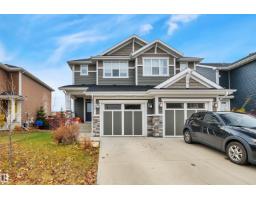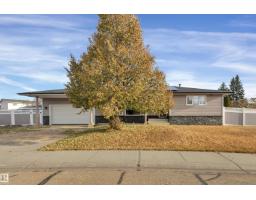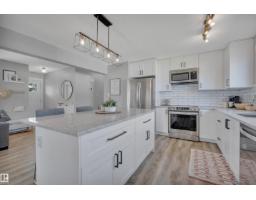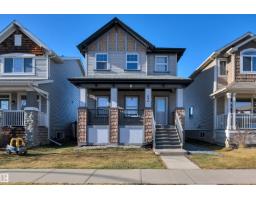#102 2903 RABBIT HILL RD NW Hodgson, Edmonton, Alberta, CA
Address: #102 2903 RABBIT HILL RD NW, Edmonton, Alberta
Summary Report Property
- MKT IDE4467120
- Building TypeApartment
- Property TypeSingle Family
- StatusBuy
- Added2 days ago
- Bedrooms2
- Bathrooms2
- Area1170 sq. ft.
- DirectionNo Data
- Added On01 Dec 2025
Property Overview
HUGE LIVING SPACE! IMMEDIATE POSSESSION! STEPS TO WHITEMUD CREEK TRAILS! This HUGE 1170 sq ft 2 bed, 2 bath main level CORNER unit shows exceptionally well, & is perfect for first time buyers, down sizers or investors looking for a terrific complex close to gorgeous walking trails & amenities! Spacious entryway leads to an open concept living / dining space w/ laminate flooring; plenty of windows for ample natural light. Corner gas fireplace for cozy winter nights, galley kitchen & room for the large dining table & sectional! Two good sized bedrooms, including the primary bedroom w/ 3 pce ensuite & walk through closet. Separate laundry / storage room, additional 4 pce bath, & covered patio to enjoy the summer sun. Underground heated parking & storage locker w/ many surface visitor stalls for guests. Condo fees of $519.52 includes heat, water / sewer, & access to the social room, gym, & more! Blocks to shopping, amenities, & quick access to both the Whitemud & Henday make this one a winner! (id:51532)
Tags
| Property Summary |
|---|
| Building |
|---|
| Level | Rooms | Dimensions |
|---|---|---|
| Main level | Living room | 6.93 m x 5.94 m |
| Dining room | 3.44 m x 2.52 m | |
| Kitchen | 3.12 m x 2.44 m | |
| Primary Bedroom | 4.09 m x 4.63 m | |
| Bedroom 2 | 4.41 m x 3.04 m |
| Features | |||||
|---|---|---|---|---|---|
| Heated Garage | Underground | Dishwasher | |||
| Dryer | Garage door opener | Microwave Range Hood Combo | |||
| Refrigerator | Stove | Washer | |||




















































