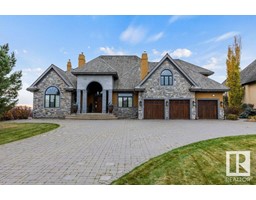#103 10169 104 ST NW Downtown (Edmonton), Edmonton, Alberta, CA
Address: #103 10169 104 ST NW, Edmonton, Alberta
Summary Report Property
- MKT IDE4419899
- Building TypeApartment
- Property TypeSingle Family
- StatusBuy
- Added3 weeks ago
- Bedrooms1
- Bathrooms2
- Area1432 sq. ft.
- DirectionNo Data
- Added On11 Mar 2025
Property Overview
FULLY FURNISHED LOFT! 2 Blocks from ROGERS PLACE & the VIBRANT ICE DISTRICT. This Loft is perfect for young professionals & those looking to enjoy all the amenities of downtown living. This property has a great vibe and access to the rooftop patio. Own a piece of history and urban sophistication downtown at this 1432 sqft loft. The classic finishing elevates this space, seamlessly blending contemporary design with the historical charm of the PHILLIPS LOFTS. Discover exposed timber accents, limestone brick walls, 9.5' ceilings. Spectacular CUSTOM MILLWORK THROUGHOUT, hardwood floors, Wine cellar, large dining nook, Chef’s kitchen with Miele and Sub-Zero appliances, waterfall granite breakfast bar island with RBK custom cabinets in kitchen & under cabinet lighting. 4 Piece spa inspired ensuite with serenity soaker tub & oversized shower. Additionally, this unit is one of 2 with an additional access to the street for friends and clients. Enjoy the best restaurants, concerts & all the amenities of Downtown! (id:51532)
Tags
| Property Summary |
|---|
| Building |
|---|
| Level | Rooms | Dimensions |
|---|---|---|
| Main level | Living room | 4.82 m x 3.94 m |
| Dining room | 3.89 m x 5.68 m | |
| Kitchen | 4.23 m x 4.45 m | |
| Primary Bedroom | 6.43 m x 5.09 m | |
| Laundry room | 2.18 m x 2.5 m |
| Features | |||||
|---|---|---|---|---|---|
| See remarks | No Smoking Home | Stall | |||
| Dishwasher | Dryer | Furniture | |||
| Hood Fan | Oven - Built-In | Refrigerator | |||
| Stove | Washer | Window Coverings | |||
| See remarks | Ceiling - 10ft | ||||



























































