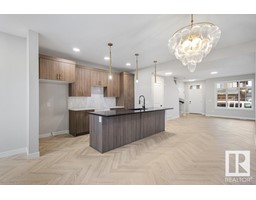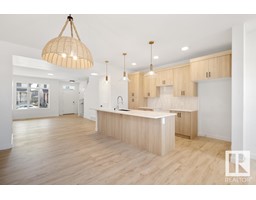10431 16 AV NW Bearspaw_Edmo, Edmonton, Alberta, CA
Address: 10431 16 AV NW, Edmonton, Alberta
Summary Report Property
- MKT IDE4393071
- Building TypeHouse
- Property TypeSingle Family
- StatusBuy
- Added1 weeks ago
- Bedrooms4
- Bathrooms3
- Area2086 sq. ft.
- DirectionNo Data
- Added On17 Jun 2024
Property Overview
This welcoming home boasts just about 2100 sq ft and is located in awesome Bearspaw! Hardwood and ceramic tile cover the floors and the spacious living/diningroom is flanked with bay windows. The kitchen with custom cabinets and granite overlooks dinette and an intimate sunken family room with fireplace. INFLOOR heating in the kitchen area and all bathrooms is so inviting. Also main floor laundry/bedroom/den. Upstairs is a primary with ensuite and walk thru closet. Two other bedrooms and a main bathroom with jacuzzi and walk in shower/double sinks. Windows have beautiful privacy blinds. Also a finished basement/wet bar/ fireplace and a dble att garage that leads right into house. Outside has an expansive brick patio with BBQ and Brick fireplace with lawn..complete with Cherry and Saskatoon trees and lawn area...just perfect for family times. Yard, planters are equipped with irrigation system. This home has been lovingly cared for and is close to good schools,transit, shopping..everywhere you need to go! (id:51532)
Tags
| Property Summary |
|---|
| Building |
|---|
| Land |
|---|
| Level | Rooms | Dimensions |
|---|---|---|
| Lower level | Recreation room | 9.97 m x 8.9 m |
| Games room | 5.02 m x 3.1 m | |
| Main level | Living room | 6.26 m x 3.4 m |
| Kitchen | 5.11 m x 3.36 m | |
| Family room | Measurements not available | |
| Bedroom 4 | 3.24 m x 2.36 m | |
| Upper Level | Primary Bedroom | 5.91 m x 3.4 m |
| Bedroom 2 | 3.89 m x 3.72 m | |
| Bedroom 3 | 3.42 m x 2.97 m |
| Features | |||||
|---|---|---|---|---|---|
| Flat site | No Smoking Home | Attached Garage | |||
| Alarm System | Dishwasher | Dryer | |||
| Fan | Freezer | Garage door opener remote(s) | |||
| Garage door opener | Microwave Range Hood Combo | Storage Shed | |||
| Stove | Central Vacuum | Washer | |||
| Refrigerator | |||||
















































































