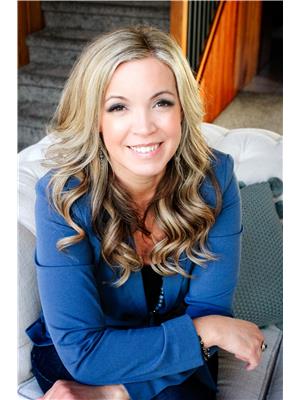10439 39A AV NW Duggan, Edmonton, Alberta, CA
Address: 10439 39A AV NW, Edmonton, Alberta
Summary Report Property
- MKT IDE4428139
- Building TypeHouse
- Property TypeSingle Family
- StatusBuy
- Added6 days ago
- Bedrooms3
- Bathrooms3
- Area1317 sq. ft.
- DirectionNo Data
- Added On29 Mar 2025
Property Overview
Are YOU in the market for a solid investment? This could be the one for you! Located in the desirable community of Duggan, this upgraded home has lots to offer. With plenty of curb appeal from the exterior, and pretty upgrades on the interior - what's not to love? Beautiful hardwood extends through much of the main floor. The kitchen has been upgraded in recent years, with gorgeous granite and abundant cabinetry for all your storage needs. The gas stove is a nice bonus too! Vinyl windows on the main level add both aesthetic appeal and efficiency. The Primary bdrm has a view to the large fenced yard, and its own upgraded 2pce bathroom. Two more bedrooms and an updated main bath complete this level. A SEPARATE ENTRANCE leads downstairs, with new LVP flooring throughout. A 2nd kitchen, living rm, and an updated full bath along with 3 flex spaces currently used as bedrooms (windows not egress) are on this level. Currently with reliable tenants in place, the choice is simple for savvy investors! (id:51532)
Tags
| Property Summary |
|---|
| Building |
|---|
| Land |
|---|
| Level | Rooms | Dimensions |
|---|---|---|
| Basement | Second Kitchen | 3.94 m x 2.46 m |
| Main level | Living room | 3.97 m x 5.59 m |
| Dining room | 2.74 m x 2.93 m | |
| Kitchen | 4.9 m x 3.95 m | |
| Primary Bedroom | 3.67 m x 3.62 m | |
| Bedroom 2 | 4.68 m x 3.02 m | |
| Bedroom 3 | 3.62 m x 2.53 m |
| Features | |||||
|---|---|---|---|---|---|
| See remarks | No back lane | No Smoking Home | |||
| Level | Detached Garage | Oversize | |||
| Dishwasher | Dryer | Garage door opener remote(s) | |||
| Garage door opener | Hood Fan | Microwave Range Hood Combo | |||
| Stove | Gas stove(s) | Washer | |||
| Refrigerator | Vinyl Windows | ||||































































