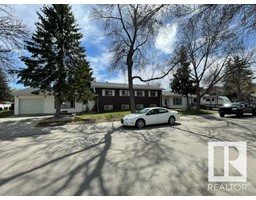#105 17832 78 ST NW Crystallina Nera West, Edmonton, Alberta, CA
Address: #105 17832 78 ST NW, Edmonton, Alberta
Summary Report Property
- MKT IDE4397348
- Building TypeRow / Townhouse
- Property TypeSingle Family
- StatusBuy
- Added23 weeks ago
- Bedrooms2
- Bathrooms1
- Area742 sq. ft.
- DirectionNo Data
- Added On13 Jul 2024
Property Overview
Beautiful Townhouse in the Community of Crystallina Nera West. This 2-bedroom unit features a private entry on the main floor, ensuring complete use of your living space. Upon entering through the tiled foyer, you'll find a mirrored coat closet and a door leading to the single garage, ideal for keeping your car secure. The main living area is located one story above, showcasing a charming kitchen with ample cabinetry, stainless steel appliances, a breakfast bar, tiled backsplash, and granite countertops. The floors are beautifully adorned with wide plank laminate. The versatile living and dining area boasts large, bright windows and provides access to your own balcony, perfect for enjoying the mornings. The full 4-piece bathroom offers a relaxing retreat and includes the convenience of in-suite laundry. Two spacious bedrooms provide options for a guest, roommate, or home office, with the master bedroom featuring a walk-in closet for your extended wardrobe. (id:51532)
Tags
| Property Summary |
|---|
| Building |
|---|
| Level | Rooms | Dimensions |
|---|---|---|
| Upper Level | Living room | Measurements not available |
| Kitchen | Measurements not available | |
| Primary Bedroom | Measurements not available | |
| Bedroom 2 | Measurements not available |
| Features | |||||
|---|---|---|---|---|---|
| No back lane | Attached Garage | Dishwasher | |||
| Dryer | Microwave Range Hood Combo | Refrigerator | |||
| Stove | Washer | Window Coverings | |||































