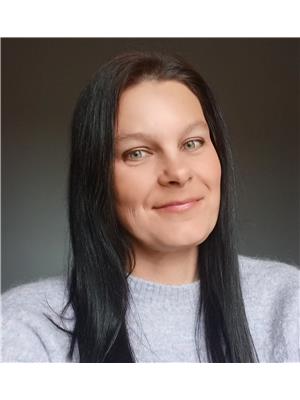1059 GAULT BV NW Griesbach, Edmonton, Alberta, CA
Address: 1059 GAULT BV NW, Edmonton, Alberta
Summary Report Property
- MKT IDE4392006
- Building TypeRow / Townhouse
- Property TypeSingle Family
- StatusBuy
- Added2 weeks ago
- Bedrooms2
- Bathrooms3
- Area1893 sq. ft.
- DirectionNo Data
- Added On16 Jun 2024
Property Overview
Welcome home! Griesbach is one of Edmonton's top rated neighborhoods where you'll find a mix of convenience & green space all within walking distance! This 3-storey home exudes pride of ownership. The spacious open-concept kitchen has granite countertops, an island, SS appliances, wood cabinets w/ undermount lighting & tile backsplash, seamlessly flowing into the dining room filled with natural light. The living room features a gas fireplace and tile surround. The second floor offers a large family room, laundry room and the bedroom on this level includes a walk-in closet and full 4-piece ensuite bathroom. The primary suite encompasses the entire top floor featuring vaulted ceilings, a luxurious 5-piece ensuite with double sinks, granite countertops, and an oversized jetted soaker tub. You'll love the expansive walk-in closet! The partially finished basement opens up options for a 3rd bedroom, office or exercise area. Enjoy privacy in your fenced backyard with access to the double detached garage. (id:51532)
Tags
| Property Summary |
|---|
| Building |
|---|
| Land |
|---|
| Level | Rooms | Dimensions |
|---|---|---|
| Main level | Living room | 3.99 m x 5.21 m |
| Dining room | 3.89 m x 3.51 m | |
| Kitchen | 3.33 m x 3.89 m | |
| Upper Level | Family room | 5.21 m x 4.62 m |
| Primary Bedroom | 3.89 m x 3.51 m | |
| Bedroom 2 | 5.03 m x 4.04 m |
| Features | |||||
|---|---|---|---|---|---|
| See remarks | Lane | No Smoking Home | |||
| Detached Garage | Dryer | Freezer | |||
| Garage door opener remote(s) | Garage door opener | Microwave Range Hood Combo | |||
| Refrigerator | Stove | Washer | |||
| Window Coverings | |||||




















































