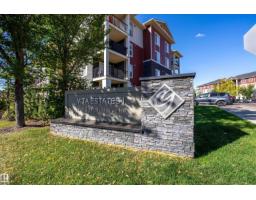1060 WEDGEWOOD BV NW Wedgewood Heights, Edmonton, Alberta, CA
Address: 1060 WEDGEWOOD BV NW, Edmonton, Alberta
Summary Report Property
- MKT IDE4465045
- Building TypeHouse
- Property TypeSingle Family
- StatusBuy
- Added4 days ago
- Bedrooms4
- Bathrooms4
- Area1922 sq. ft.
- DirectionNo Data
- Added On17 Nov 2025
Property Overview
RARE OPPORTUNITY IN WEDGEWOOD! This elegant 2-storey blends timeless design, abundant natural light & a serene, family-friendly setting in a safe, no-thru-traffic community minutes from Wedgewood Ravine & the Henday. Soaring vaulted ceilings & new windows brighten the formal living & dining areas, while the refreshed kitchen offers updated cabinetry, tile backsplash & stainless-steel appliances overlooking a welcoming family room anchored by an upgraded luxury gas fireplace. The main floor bedroom adds versatility for guests or a home office. Upstairs, the primary suite features a walk-in closet & 4-pc ensuite, joined by two additional bedrooms & a full bath. The finished basement expands your space with a large recreation area, guest bedroom & 3-pc bath. Outdoors, enjoy mature trees, a spacious deck, cobblestone patio & manicured landscaping. Steps to parks, trails & Wedgewood’s central park with courts, playgrounds & ravine paths—a well-cared-for home in one of SW Edmonton's most desirable communities! (id:51532)
Tags
| Property Summary |
|---|
| Building |
|---|
| Land |
|---|
| Level | Rooms | Dimensions |
|---|---|---|
| Basement | Bedroom 4 | 3.6 m x 4.23 m |
| Main level | Living room | 6.26 m x 4.09 m |
| Dining room | 4.58 m x 2.7 m | |
| Kitchen | 4.26 m x 3 m | |
| Family room | 4.24 m x 4.54 m | |
| Den | 2.84 m x 2.73 m | |
| Laundry room | 1.67 m x 1.56 m | |
| Upper Level | Primary Bedroom | 3.59 m x 4.2 m |
| Bedroom 2 | 4.18 m x 2.66 m | |
| Bedroom 3 | 4.69 m x 2.57 m |
| Features | |||||
|---|---|---|---|---|---|
| See remarks | No Smoking Home | Attached Garage | |||
| Dishwasher | Dryer | Hood Fan | |||
| Refrigerator | Stove | Washer | |||




















































































