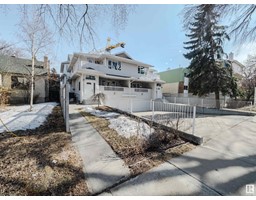10615 81 ST NW Forest Heights (Edmonton), Edmonton, Alberta, CA
Address: 10615 81 ST NW, Edmonton, Alberta
Summary Report Property
- MKT IDE4425861
- Building TypeHouse
- Property TypeSingle Family
- StatusBuy
- Added2 weeks ago
- Bedrooms6
- Bathrooms5
- Area2798 sq. ft.
- DirectionNo Data
- Added On15 Mar 2025
Property Overview
Elevate your lifestyle in this meticulously custom-built home located steps away from the River Valley, on an expansive 66x125 lot. This spacious home showcases over 4,400 sqft of elegant living space featuring 6 bedrooms and 5 bathrooms. Upon entry, you're greeted by dramatic vaulted ceilings, large windows flooding rooms with natural light, a luxury spiral staircase, and engineered cherry walnut hardwood floors. Designed for entertaining, the main floor offers two large living rooms, formal dining, and a stunning kitchen complete with new appliances and a walk-through pantry. The second level boasts three spacious bedrooms including a primary suite with a luxurious 6pc ensuite, plus a convenient Jack-and-Jill bathroom. This fully self-contained basement suite has a separate entrance, kitchen, three bedrooms, and two baths. Outside, enjoy majestic landscaping, private gated entrance, irrigation system, heated attached garage, two balconies, and two sheds for ultimate comfort and convenience. (id:51532)
Tags
| Property Summary |
|---|
| Building |
|---|
| Land |
|---|
| Level | Rooms | Dimensions |
|---|---|---|
| Lower level | Bedroom 4 | Measurements not available x 4.1 m |
| Second Kitchen | Measurements not available | |
| Bedroom 5 | Measurements not available x 3.2 m | |
| Bedroom 6 | Measurements not available | |
| Main level | Living room | Measurements not available x 4.7 m |
| Dining room | Measurements not available x 2.7 m | |
| Kitchen | Measurements not available x 3.2 m | |
| Family room | Measurements not available x 2.2 m | |
| Breakfast | Measurements not available | |
| Upper Level | Primary Bedroom | Measurements not available x 4.9 m |
| Bedroom 2 | Measurements not available x 4 m | |
| Bedroom 3 | Measurements not available x 3 m |
| Features | |||||
|---|---|---|---|---|---|
| Flat site | Lane | Closet Organizers | |||
| Exterior Walls- 2x6" | No Smoking Home | Attached Garage | |||
| Heated Garage | Oversize | RV | |||
| Dishwasher | Garage door opener remote(s) | Garage door opener | |||
| Hood Fan | Oven - Built-In | Microwave | |||
| Storage Shed | Stove | Window Coverings | |||
| Dryer | Refrigerator | Two Washers | |||
| Central air conditioning | Vinyl Windows | ||||




















































































