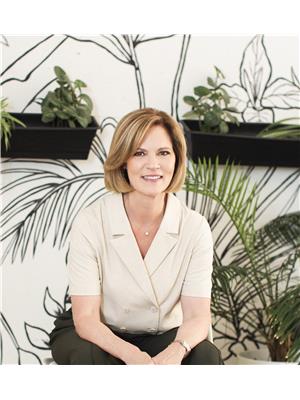10628 35 AV NW Duggan, Edmonton, Alberta, CA
Address: 10628 35 AV NW, Edmonton, Alberta
Summary Report Property
- MKT IDE4428313
- Building TypeHouse
- Property TypeSingle Family
- StatusBuy
- Added2 days ago
- Bedrooms4
- Bathrooms4
- Area1743 sq. ft.
- DirectionNo Data
- Added On01 Apr 2025
Property Overview
Nestled in the heart of Duggan, this charming split-level home has great curb appeal and is TERRIFIC value! With an unbeatable location near top-rated schools—this property is perfect for families! Situated on a huge 8,621 sq. ft. corner lot, the house boasts numerous upgrades, including newer shingles, fresh paint throughout, energy-efficient vinyl windows, and a newer dishwasher. Inside, you'll find a thoughtfully designed layout with four spacious bedrooms above grade, two versatile office spaces, and a cozy family room with a fireplace—ideal for relaxing evenings. The bright kitchen overlooks the family room, creating a seamless flow for entertaining. Enjoy the convenience of main-floor laundry, 2 1/2 baths with an additional older bathroom in the 4th level ready for an update. There is ample storage throughout. With an updated furnace ensuring year-round comfort, and a new garage door opener, this home is move-in ready and waiting for its next owners to make it their own! (id:51532)
Tags
| Property Summary |
|---|
| Building |
|---|
| Level | Rooms | Dimensions |
|---|---|---|
| Basement | Recreation room | 5.76 m x 3.85 m |
| Storage | 1.32 m x 1 m | |
| Utility room | 1.98 m x 1.9 m | |
| Main level | Living room | 5.93 m x 3.47 m |
| Dining room | 4.93 m x 4.48 m | |
| Kitchen | 4.19 m x 3.35 m | |
| Den | 3.51 m x 2.71 m | |
| Bedroom 4 | 2.93 m x 2.78 m | |
| Laundry room | 1.82 m x 1.65 m | |
| Upper Level | Primary Bedroom | 4.22 m x 3.34 m |
| Bedroom 2 | 3.85 m x 2.88 m | |
| Bedroom 3 | 2.89 m x 2.84 m |
| Features | |||||
|---|---|---|---|---|---|
| Corner Site | Detached Garage | Dishwasher | |||
| Dryer | Garage door opener | Refrigerator | |||
| Stove | Washer | Window Coverings | |||
| Vinyl Windows | |||||




































































