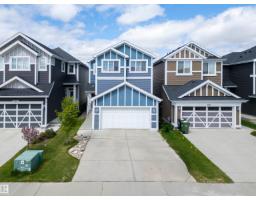10633 152 ST NW Canora, Edmonton, Alberta, CA
Address: 10633 152 ST NW, Edmonton, Alberta
Summary Report Property
- MKT IDE4443905
- Building TypeDuplex
- Property TypeSingle Family
- StatusBuy
- Added8 weeks ago
- Bedrooms9
- Bathrooms6
- Area2050 sq. ft.
- DirectionNo Data
- Added On23 Jun 2025
Property Overview
6 UNIT BUILDING, INCREDIBLE INVESTMENT OPPORTUNITY in Edmonton’s CANORA NEIGHBOURHOOD! This fully developed property features 6 SELF-CONTAINED UNITS—ideal for generating consistent rental income. The TWO UPPER UNITS each offer 3 BEDROOMS, a full KITCHEN, LIVING AND DINING AREAS, IN-SUITE LAUNDRY, and a 4-PIECE BATHROOM. The LOWER LEVEL includes THREE 1-BEDROOM SUITES and ONE BACHELOR UNIT, all with their own KITCHENS and FULL BATHROOMS. A shared COIN-OPERATED LAUNDRY is available for basement tenants. Outside, you'll find an OVERSIZED DOUBLE GARAGE, 6 STORAGE UNITS, and ample parking. Located on a QUIET, TREE-LINED STREET close to schools, shopping, and transit, this property is perfect for investors seeking strong cash flow and long-term value. Goods included: 6 REFRIGERATORS, 6 ELECTRIC STOVES, 1 DISHWASHER, 3 WASHERS, and 3 DRYERS. (id:51532)
Tags
| Property Summary |
|---|
| Building |
|---|
| Level | Rooms | Dimensions |
|---|---|---|
| Basement | Family room | 3.78 m x 3.19 m |
| Bedroom 4 | 2.65 m x 2.79 m | |
| Bonus Room | 3.33 m x 5.72 m | |
| Bedroom 5 | 2.81 m x 2.76 m | |
| Second Kitchen | 4.86 m x 2.7 m | |
| Main level | Living room | 3.71 m x 5.89 m |
| Dining room | 3.62 m x 3.46 m | |
| Kitchen | 2.5 m x 3.03 m | |
| Primary Bedroom | 3.33 m x 3.21 m | |
| Bedroom 2 | 2.69 m x 2.55 m | |
| Bedroom 3 | 2.5 m x 3.21 m | |
| Bedroom 6 | 3.42 m x 3.2 m | |
| Additional bedroom | 2.67 m x 2.54 m | |
| Bedroom | 2.43 m x 3.19 m |
| Features | |||||
|---|---|---|---|---|---|
| Flat site | Lane | Exterior Walls- 2x6" | |||
| Detached Garage | Oversize | Dishwasher | |||
| See remarks | Dryer | Refrigerator | |||
| Two stoves | Two Washers | Suite | |||





















































































