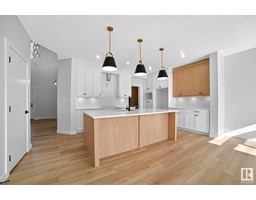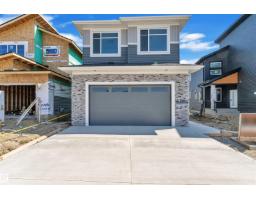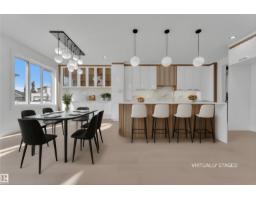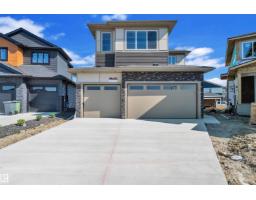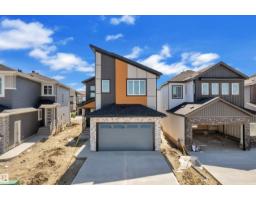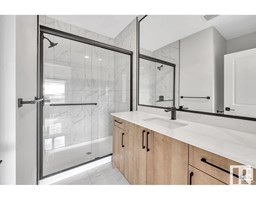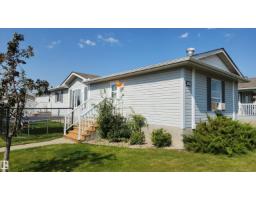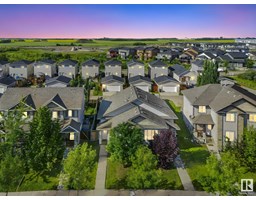190 STURTZ BN Southfork, Leduc, Alberta, CA
Address: 190 STURTZ BN, Leduc, Alberta
Summary Report Property
- MKT IDE4445237
- Building TypeHouse
- Property TypeSingle Family
- StatusBuy
- Added5 weeks ago
- Bedrooms4
- Bathrooms4
- Area1809 sq. ft.
- DirectionNo Data
- Added On14 Jul 2025
Property Overview
TURNKEY LEGAL SUITE INVESTMENT IN SOUTHFORK! This fully finished 2-storey offers exceptional value with a SEPARATE LEGAL BASEMENT SUITE, ideal for investors or multi-generational living. The main floor welcomes you with a mud room, 2-piece bath, and a bright, open layout that flows into a spacious living area and a functional kitchen complete with granite countertops, stainless steel appliances, corner pantry, and a central island with storage and seating. Upstairs features a generous bonus room, convenient laundry, a spacious primary suite with a 5-piece ensuite (soaker tub + walk-in closet), plus two additional bedrooms and a full bath. The 1-bedroom basement suite includes its own kitchen, 4-piece bath, hidden stacked laundry, and open-concept living space. Outside, enjoy a fully fenced yard, cement patio pad, and double attached garage. Located in a high-demand area, this is a solid income property ready to go! (id:51532)
Tags
| Property Summary |
|---|
| Building |
|---|
| Level | Rooms | Dimensions |
|---|---|---|
| Above | Family room | Measurements not available x 4.2 m |
| Basement | Bedroom 4 | Measurements not available x 3.9 m |
| Main level | Living room | 3.99 m x 4 m |
| Dining room | 3.32 m x 2.5 m | |
| Kitchen | Measurements not available x 3.8 m | |
| Upper Level | Primary Bedroom | Measurements not available x 3.7 m |
| Bedroom 2 | Measurements not available x 3.6 m | |
| Bedroom 3 | Measurements not available x 3.2 m |
| Features | |||||
|---|---|---|---|---|---|
| See remarks | Attached Garage | Window Coverings | |||
| Dryer | Refrigerator | Two stoves | |||
| Two Washers | Dishwasher | Suite | |||
| Central air conditioning | |||||









































