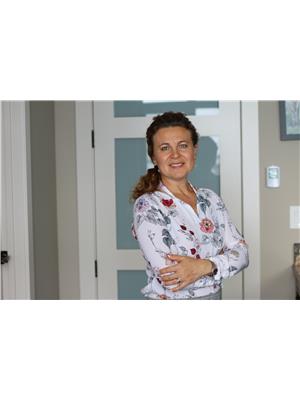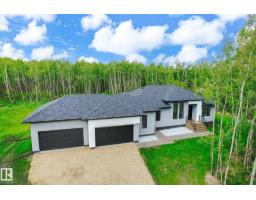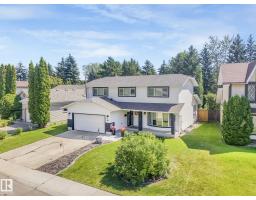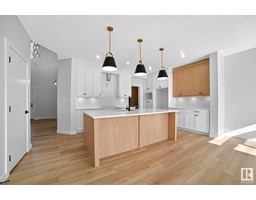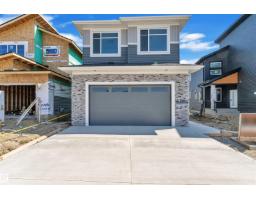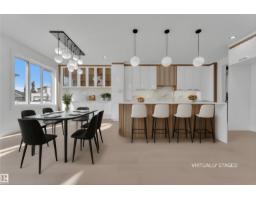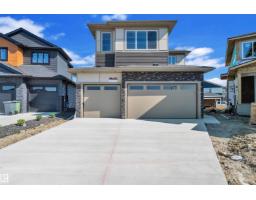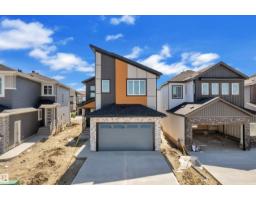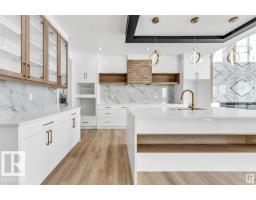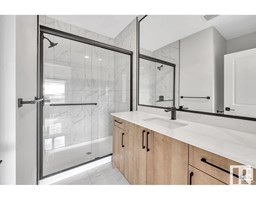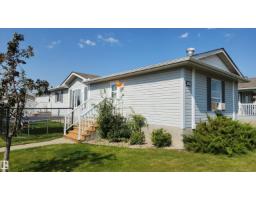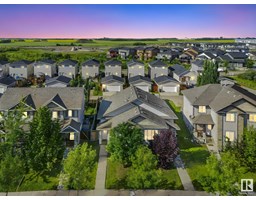312 AVENA LI Deer Valley, Leduc, Alberta, CA
Address: 312 AVENA LI, Leduc, Alberta
Summary Report Property
- MKT IDE4451341
- Building TypeHouse
- Property TypeSingle Family
- StatusBuy
- Added3 weeks ago
- Bedrooms6
- Bathrooms4
- Area2172 sq. ft.
- DirectionNo Data
- Added On06 Aug 2025
Property Overview
This well-maintained 6-bedroom, 3.5-bathroom two-storey home is perfect for a growing family. Featuring 9-ft ceilings on all levels and large windows throughout, the home is bright and spacious. Kitchen offers ceiling-height espresso cabinets, granite counters, a large island, and stylish lighting. Cozy living room with a gas fireplace and textured feature wall creates the perfect gathering space. The main floor also includes a den, laundry closet and 2-piece powder room. Upstairs, the primary suite offers French doors, a walk-in closet, and a spa-like ensuite with a corner jacuzzi. Three additional bedrooms, with feature walls and double closets doors, plus a bonus room, complete the upper level. The fully finished basement adds extra living space-ideal for guests or extended family. Outside, enjoy a fully fenced and landscaped yard with a separate dog run and a tiered deck featuring a covered gazebo with built-in benches. Located near playground, lake trails, school, daycare and shops. (id:51532)
Tags
| Property Summary |
|---|
| Building |
|---|
| Land |
|---|
| Level | Rooms | Dimensions |
|---|---|---|
| Basement | Bedroom 5 | 4.69 m x 3.82 m |
| Bedroom 6 | 2.34 m x 2.17 m | |
| Main level | Living room | 4.34 m x 4.05 m |
| Dining room | 2.95 m x 3.54 m | |
| Kitchen | 4.51 m x 4.66 m | |
| Den | 3.02 m x 2.93 m | |
| Upper Level | Primary Bedroom | 4.09 m x 3.63 m |
| Bedroom 2 | 3.37 m x 3.01 m | |
| Bedroom 3 | 3.39 m x 3.01 m | |
| Bedroom 4 | 3.09 m x 2.88 m | |
| Bonus Room | 4.85 m x 3.91 m |
| Features | |||||
|---|---|---|---|---|---|
| Flat site | No back lane | Closet Organizers | |||
| Level | Attached Garage | Dishwasher | |||
| Dryer | Garage door opener remote(s) | Garage door opener | |||
| Hood Fan | Refrigerator | Stove | |||
| Washer | Window Coverings | Ceiling - 9ft | |||
| Vinyl Windows | |||||



















































