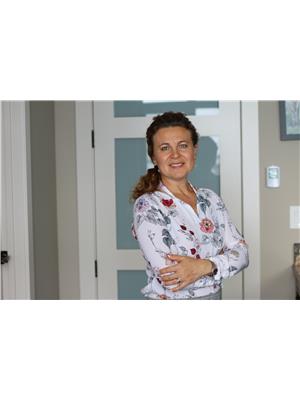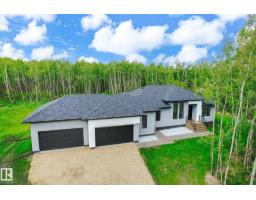88 WAHSTAO CR NW Oleskiw, Edmonton, Alberta, CA
Address: 88 WAHSTAO CR NW, Edmonton, Alberta
Summary Report Property
- MKT IDE4454599
- Building TypeHouse
- Property TypeSingle Family
- StatusBuy
- Added1 weeks ago
- Bedrooms4
- Bathrooms4
- Area2303 sq. ft.
- DirectionNo Data
- Added On25 Aug 2025
Property Overview
Beautifully Renovated 4-Bedroom Home in Oleskiw – Walking Distance to Synagogue. This 2,300 sq. ft. home in the prestigious community of Oleskiw offers the perfect blend of space, comfort, and location. It features 4 generous bedrooms upstairs, including a primary suite with a walk-in closet and ensuite. The main floor is designed for both everyday living and entertaining, with a bright living room, cozy family room, formal dining room, eat-in kitchen, half bath, and convenient laundry. The finished basement extends your living space with a rec room, office, full bathroom, and a relaxing sauna. Extensive renovations nine years ago brought a new roof, kitchen, bathrooms, flooring, and custom window coverings. More recent upgrades add to its value and peace of mind, including new landscaping with a patio, pergola, fire pit area, as well as new siding & insulation( 2023), furnaces(2023), hot water tank(2024), and sump pump(2025). (id:51532)
Tags
| Property Summary |
|---|
| Building |
|---|
| Land |
|---|
| Level | Rooms | Dimensions |
|---|---|---|
| Basement | Den | 4.02 m x 3.53 m |
| Recreation room | 7.14 m x 5.71 m | |
| Other | 3.5 m x 2.5 m | |
| Main level | Living room | 5.99 m x 3.98 m |
| Dining room | 4.56 m x 3.67 m | |
| Kitchen | 3.28 m x 2.69 m | |
| Family room | 5.31 m x 3.7 m | |
| Upper Level | Primary Bedroom | 4.42 m x 4.28 m |
| Bedroom 2 | 4.09 m x 3.37 m | |
| Bedroom 3 | 3.36 m x 3.37 m | |
| Bedroom 4 | 3.68 m x 2.89 m |
| Features | |||||
|---|---|---|---|---|---|
| No back lane | Skylight | Level | |||
| Attached Garage | Dishwasher | Garage door opener remote(s) | |||
| Garage door opener | Microwave Range Hood Combo | Refrigerator | |||
| Stove | Washer | Window Coverings | |||




























































