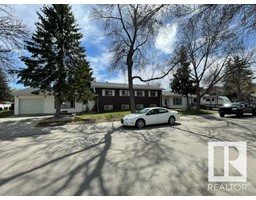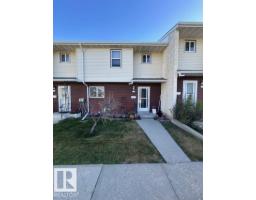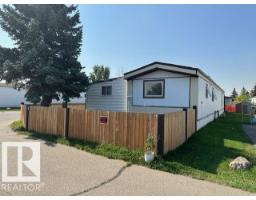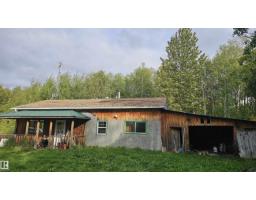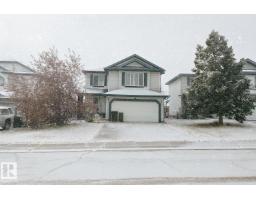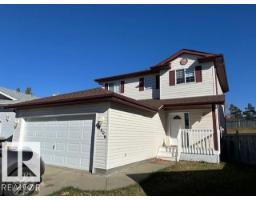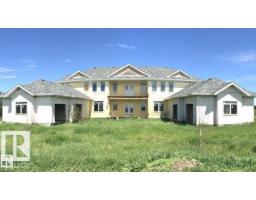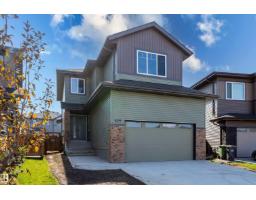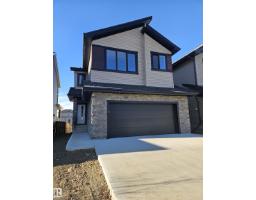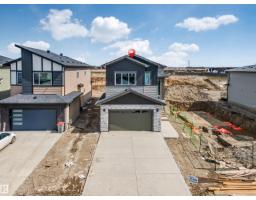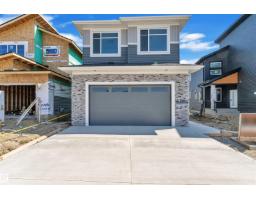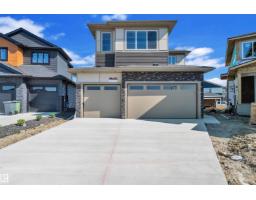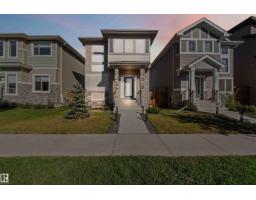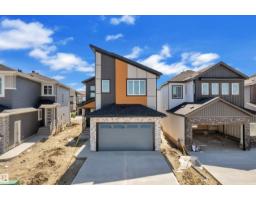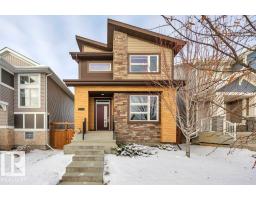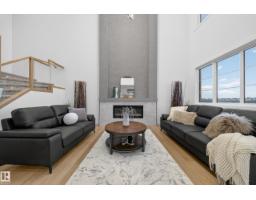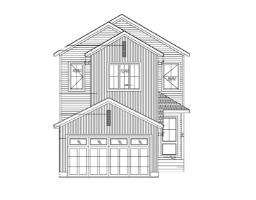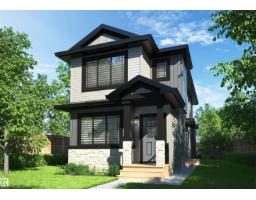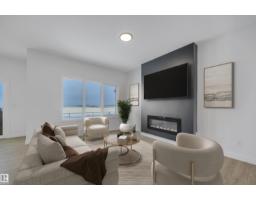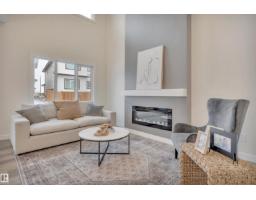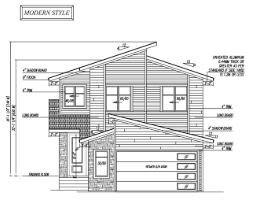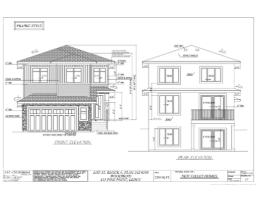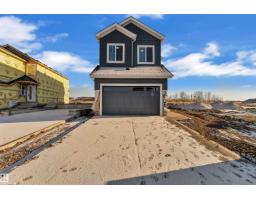453 CRYSTAL CREEK LI Crystal Creek_LEDU, Leduc, Alberta, CA
Address: 453 CRYSTAL CREEK LI, Leduc, Alberta
Summary Report Property
- MKT IDE4443858
- Building TypeHouse
- Property TypeSingle Family
- StatusBuy
- Added16 weeks ago
- Bedrooms4
- Bathrooms4
- Area2314 sq. ft.
- DirectionNo Data
- Added On25 Aug 2025
Property Overview
WELCOME TO LEDUC’S NEWEST DEVELOPMENT IN WEST CREEK ESTATES! PURCHASE IN THE NEXT 60 DAYS AND CHOOSE YOUR OWN COLORS & FINISHES! THIS BEAUTIFUL 2300 + SQFT WALK OUT BASEMENT BACKING ONTO POND & STEPS TO OHPANHO SECONDARY SCHOOL. STEP INSIDE AND BE WELCOMED BY A SPACIOUS FOYER, 4 BEDROOMS, 4 BATHS, 2 ENSUITES, MAIN FLOOR DEN. FLEX ROOM. 9-FT CEILINGS THROUGHOUT HOME! HIGH-END FINISHES INCLUDE LUXURY VINYL PLANK FLOORING, SLEEK CABINETRY, QUARTZ COUNTERTOPS, AND A SPACIOUS OPEN KITCHEN, COMPLETE WITH A FUNCTIONAL SPICE KITCHEN / BUTLER’S PANTRY. AMAZINGLY DESIGNED WITH 8-FOOT DOORS THROUGH OUT. OVERSIZED, TRIPLE-PANE WINDOWS FLOODS THE ENTIRE HOME WITH NATURAL LIGHT. OPEN-TO-ABOVE LIVING AREA BOASTS 18-FEET CEILINGS, CLOSE TO ALL AMENITIES, AIRPORT MINUTES TO EDMONTON. PICS OF A FINISHED HOME BY THE BUILDER. (id:51532)
Tags
| Property Summary |
|---|
| Building |
|---|
| Level | Rooms | Dimensions |
|---|---|---|
| Main level | Living room | Measurements not available |
| Dining room | Measurements not available | |
| Kitchen | Measurements not available | |
| Den | Measurements not available | |
| Second Kitchen | Measurements not available | |
| Upper Level | Primary Bedroom | Measurements not available |
| Bedroom 2 | Measurements not available | |
| Bedroom 3 | Measurements not available | |
| Bedroom 4 | Measurements not available |
| Features | |||||
|---|---|---|---|---|---|
| Private setting | No back lane | No Animal Home | |||
| No Smoking Home | Attached Garage | Dishwasher | |||
| Dryer | Garage door opener remote(s) | Hood Fan | |||
| Refrigerator | Stove | Washer | |||
| Walk out | Vinyl Windows | ||||





