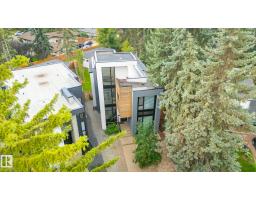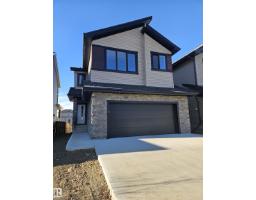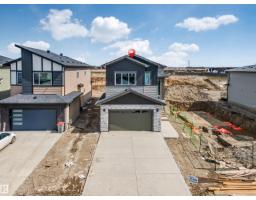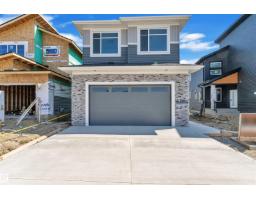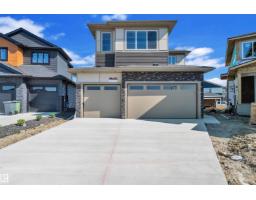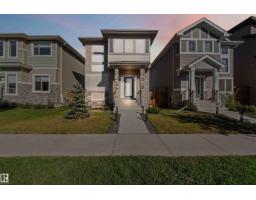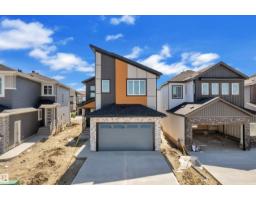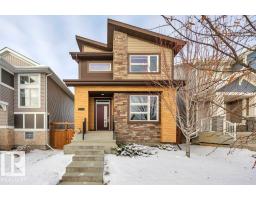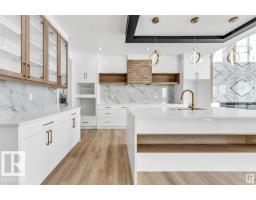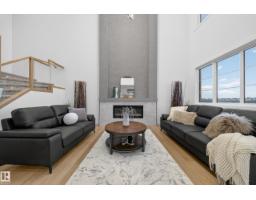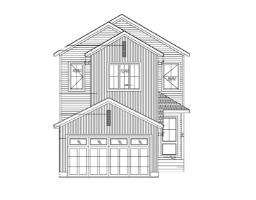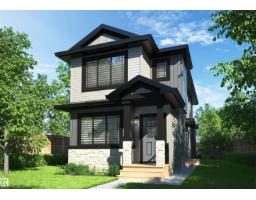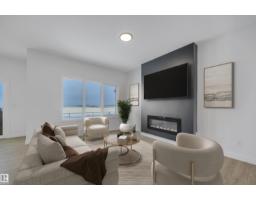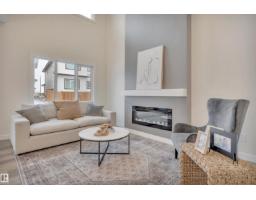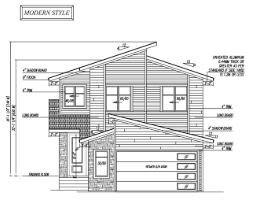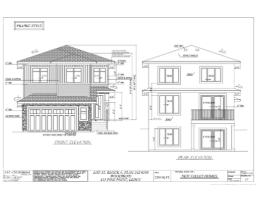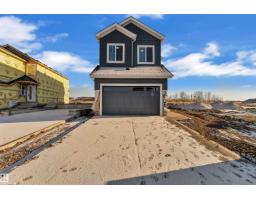329 BALSAM LI Woodbend, Leduc, Alberta, CA
Address: 329 BALSAM LI, Leduc, Alberta
Summary Report Property
- MKT IDE4460143
- Building TypeHouse
- Property TypeSingle Family
- StatusBuy
- Added20 weeks ago
- Bedrooms4
- Bathrooms3
- Area1979 sq. ft.
- DirectionNo Data
- Added On01 Oct 2025
Property Overview
Live the good life in the highly desirable community of Woodbend, Leduc, with this exquisite home backing onto scenic walking trails. A grand open-to-above foyer sets the tone, leading into a sun-filled great room with soaring vaulted ceilings and a striking electric fireplace. The gourmet kitchen showcases quartz countertops, a walk-in pantry, and a spacious dining nook—ideal for both everyday living and entertaining. Thoughtfully designed for families, the main floor offers a bedroom and full bath, while upstairs features a serene bonus room, a luxurious primary suite with a spa-inspired 5-piece ensuite, two additional bedrooms, a 4-piece bath, and convenient laundry. Every level impresses with 9’ ceilings and refined finishes. A side entry to basement provides incredible potential for a future suite or the ultimate retreat. Outside, enjoy gatherings on the expansive deck, with a double garage completing the perfect blend of modern comfort and timeless style in a family-friendly neighborhood. (id:51532)
Tags
| Property Summary |
|---|
| Building |
|---|
| Land |
|---|
| Level | Rooms | Dimensions |
|---|---|---|
| Main level | Living room | Measurements not available |
| Dining room | Measurements not available | |
| Kitchen | Measurements not available | |
| Bedroom 4 | Measurements not available | |
| Pantry | Measurements not available | |
| Upper Level | Primary Bedroom | Measurements not available |
| Bedroom 2 | Measurements not available | |
| Bedroom 3 | Measurements not available | |
| Bonus Room | Measurements not available |
| Features | |||||
|---|---|---|---|---|---|
| See remarks | No back lane | No Animal Home | |||
| No Smoking Home | Attached Garage | Dishwasher | |||
| Dryer | Microwave Range Hood Combo | Refrigerator | |||
| Washer | Central air conditioning | ||||













































