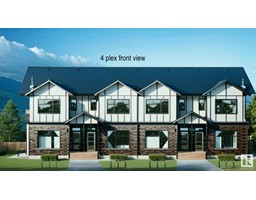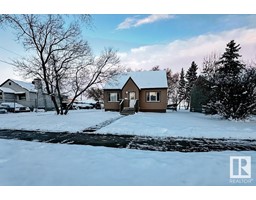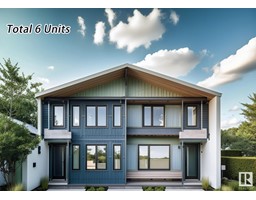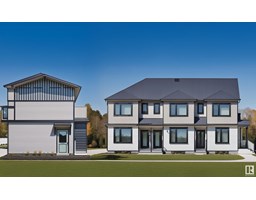10728 149 ST NW High Park (Edmonton), Edmonton, Alberta, CA
Address: 10728 149 ST NW, Edmonton, Alberta
Summary Report Property
- MKT IDE4405558
- Building TypeFourplex
- Property TypeSingle Family
- StatusBuy
- Added29 weeks ago
- Bedrooms4
- Bathrooms4
- Area4775 sq. ft.
- DirectionNo Data
- Added On14 Dec 2024
Property Overview
4Plex 8 units for sale!! Investors favor floorplans: 4 upstairs units and 4 legal basement suites for a total of 8 units. This property is suitable for the CMHC MLI SELECT PROGRAM. The Upstairs unit each has kitchen, living room, laundry, 3 bedrooms, and 2.5 baths. The basement Unit each has kitchen, living room, One bedroom and 1 full bath. with SEPARATE SIDE ENTRANCES and also includes 4 detached single car garages. The property is projected to generate approximately $158,400 in annual gross rent and 5.5% cap rate. Fully finished and equipped with all SS appliances and landscaping. Near Downtown, West Edmonton Mall & Schools, shopping &public transportation all within walking distance. Features: 9' ceilings all 3 levels, Vinyl floor throughout, quartz countertops throughout. Currently at Foundation stage. Currently at drywall stage and Possession date is estimated to be Summer 2025. Builder can assist CMHC and proforma available. (id:51532)
Tags
| Property Summary |
|---|
| Building |
|---|
| Level | Rooms | Dimensions |
|---|---|---|
| Basement | Den | Measurements not available |
| Bedroom 4 | Measurements not available | |
| Main level | Living room | Measurements not available |
| Dining room | Measurements not available | |
| Kitchen | Measurements not available | |
| Upper Level | Primary Bedroom | Measurements not available |
| Bedroom 2 | Measurements not available | |
| Bedroom 3 | Measurements not available |
| Features | |||||
|---|---|---|---|---|---|
| See remarks | Detached Garage | Dryer | |||
| Microwave Range Hood Combo | Refrigerator | Stove | |||
| Washer | Suite | Ceiling - 9ft | |||






































