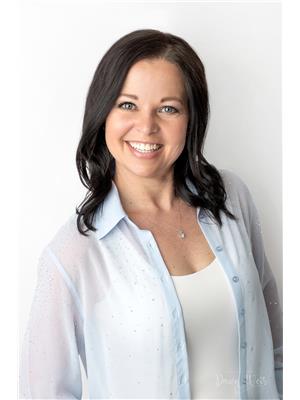#108 15499 CASTLE DOWNS RD NW Beaumaris, Edmonton, Alberta, CA
Address: #108 15499 CASTLE DOWNS RD NW, Edmonton, Alberta
Summary Report Property
- MKT IDE4415020
- Building TypeApartment
- Property TypeSingle Family
- StatusBuy
- Added2 weeks ago
- Bedrooms1
- Bathrooms1
- Area919 sq. ft.
- DirectionNo Data
- Added On07 Dec 2024
Property Overview
Lake living in the city! This beautiful condo is desirably located on the edge of Beaumaris Lake, which has 2.5 kms of beautiful scenic walking paths. This lovely 1 bed, is in a highly desirable complex which features a guest suite, party room, full gym, indoor hot tub, & swimming pool. The suite itself features a gas fireplace, in-suite laundry, open concept, and ample closet and storage space. The master bedroom grants you enough space to fit King sized furniture, and dual closets with access to the 4-pce bath. Enjoy the tastes of summer with the gas BBQ hook-up on the outdoor patio. Conveniently built in a walkable location to Sobey's, the public library, restaurants, transit station, and the Castledowns YMCA. An 18+ building. (id:51532)
Tags
| Property Summary |
|---|
| Building |
|---|
| Land |
|---|
| Level | Rooms | Dimensions |
|---|---|---|
| Main level | Living room | 4.2 m x 5.61 m |
| Dining room | 4.2 m x 3.16 m | |
| Kitchen | 4.18 m x 2.76 m | |
| Primary Bedroom | 4.08 m x 5.32 m | |
| Laundry room | 1.89 m x 2.54 m |
| Features | |||||
|---|---|---|---|---|---|
| No Animal Home | No Smoking Home | Stall | |||
| Dryer | Refrigerator | Stove | |||
| Washer | Window Coverings | ||||

































































