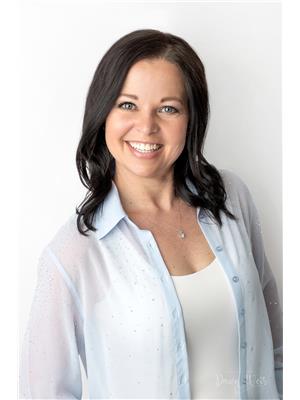#308 9504 182 ST NW La Perle, Edmonton, Alberta, CA
Address: #308 9504 182 ST NW, Edmonton, Alberta
Summary Report Property
- MKT IDE4416491
- Building TypeApartment
- Property TypeSingle Family
- StatusBuy
- Added12 hours ago
- Bedrooms2
- Bathrooms2
- Area971 sq. ft.
- DirectionNo Data
- Added On21 Dec 2024
Property Overview
Welcome to this brand new 2 bdrm condo with modern finishes throughout. Grey tone vinyl plank flooring compliments the white kitchen cabinetry with stylish countertops & backsplash, stainless steel appliances and contrasting grey island. Warm up with the electric fireplace in the carpeted sunken living room, and enjoy morning coffee on the East facing balcony. A full size LG laundry duo accents the laundry room. The primary bedroom is private and offers a walk-through double closet, 2 piece ensuite, and patio doors opening to the balcony. The 2nd bedroom is generously sized. The main bath is inviting with a 6 drawer/double door vanity, a soaker tub with sloped back, and a Fantech timed ceiling fan. The building offers a fitness room, along with same floor storage lockers. Comes with an electrified parking stall, with additional stalls available for rent, plus ample street parking. Conveniently located within minutes from WEM, quick access to Whitemud, and Anthony Henday. (id:51532)
Tags
| Property Summary |
|---|
| Building |
|---|
| Level | Rooms | Dimensions |
|---|---|---|
| Main level | Living room | 4.79 m x 3.76 m |
| Dining room | 2.65 m x 3.76 m | |
| Kitchen | 2.65 m x 3.2 m | |
| Primary Bedroom | 4.36 m x 3.46 m | |
| Bedroom 2 | 4.36 m x 2.81 m |
| Features | |||||
|---|---|---|---|---|---|
| No Animal Home | No Smoking Home | Stall | |||
| Dishwasher | Dryer | Microwave Range Hood Combo | |||
| Refrigerator | Stove | Washer | |||



















































