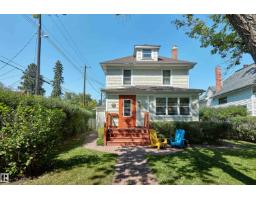10832 79 AV NW Queen Alexandra, Edmonton, Alberta, CA
Address: 10832 79 AV NW, Edmonton, Alberta
Summary Report Property
- MKT IDE4454875
- Building TypeHouse
- Property TypeSingle Family
- StatusBuy
- Added4 days ago
- Bedrooms3
- Bathrooms2
- Area1040 sq. ft.
- DirectionNo Data
- Added On08 Sep 2025
Property Overview
Discover the perfect mix of charm and modern comfort in this Queen Alexandra home, ideally located steps from the University of Alberta, Whyte Avenue, schools, & quick access to downtown. The bright open layout features a renovated kitchen that flows into a spacious dining area with built-ins, pot lighting, & patio doors leading to a sunny backyard deck. Hardwood floors run across the main and upper levels, where two generous bedrooms and a stylish full bath await. The fully finished basement adds an extra bedroom/family room, second full bath, and plenty of storage. Extensive upgrades include all new wiring (2009), Hardy Board siding w/ added insulation and new windows (2014), double garage (2014), furnace & HRT (2017), front door (2021), re-insulated kitchen/dining with new ceiling and lighting (2024), & new bathroom vanity (2025), repoured concrete foundation (1995). A south-facing front porch and private yard complete the package. Move-in ready in one of Edmonton’s most walkable neighbourhoods. (id:51532)
Tags
| Property Summary |
|---|
| Building |
|---|
| Land |
|---|
| Level | Rooms | Dimensions |
|---|---|---|
| Basement | Bedroom 3 | 3.87 m x 3.43 m |
| Utility room | 4.06 m x 2.88 m | |
| Main level | Living room | 4.83 m x 4.48 m |
| Dining room | 3.8 m x 3.33 m | |
| Kitchen | 3.18 m x 2.99 m | |
| Upper Level | Primary Bedroom | 3.49 m x 3.22 m |
| Bedroom 2 | 3.49 m x 3.19 m |
| Features | |||||
|---|---|---|---|---|---|
| See remarks | Flat site | Lane | |||
| Detached Garage | Dishwasher | Dryer | |||
| Microwave Range Hood Combo | Refrigerator | Stove | |||
| Washer | Window Coverings | ||||




























































