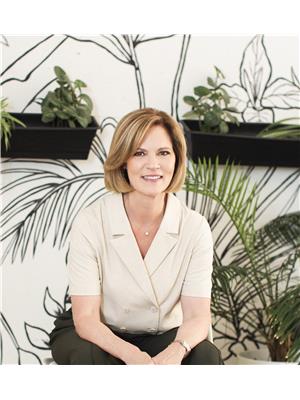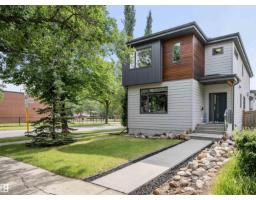6003 107 ST NW Pleasantview (Edmonton), Edmonton, Alberta, CA
Address: 6003 107 ST NW, Edmonton, Alberta
Summary Report Property
- MKT IDE4461582
- Building TypeHouse
- Property TypeSingle Family
- StatusBuy
- Added11 weeks ago
- Bedrooms4
- Bathrooms3
- Area2244 sq. ft.
- DirectionNo Data
- Added On30 Nov 2025
Property Overview
Welcome to this beautifully designed 4-bedroom, 2-storey home in the heart of desirable Pleasantview—perfectly positioned facing a peaceful park and just steps to several great schools and public transit. Offering 2,245 sq ft of thoughtfully planned living space and ready for quick possession, this home features a spacious bonus room, a large island kitchen with quality appliances, a walk-through pantry, and a sophisticated colour palette throughout. Spectacular oversized windows flood the home with natural light, enhancing the airy feel and showcasing the light-toned engineered hardwood floors. The huge front foyer offers a grand welcome for guests, while the side entrance provides flexible options for future development. A double attached garage adds everyday comfort and security. With a wonderful family-friendly layout and stunning design, this Pleasantview gem truly checks all the boxes. (id:51532)
Tags
| Property Summary |
|---|
| Building |
|---|
| Level | Rooms | Dimensions |
|---|---|---|
| Basement | Utility room | 6.13 m x 2.94 m |
| Main level | Living room | 4.48 m x 3.83 m |
| Dining room | 3.8 m x 2.54 m | |
| Kitchen | 5.17 m x 3.82 m | |
| Upper Level | Family room | 6.46 m x 3.6 m |
| Primary Bedroom | 4.97 m x 3.96 m | |
| Bedroom 2 | 3.77 m x 3.05 m | |
| Bedroom 3 | 3.59 m x 3.04 m | |
| Bedroom 4 | 3.25 m x 2.71 m |
| Features | |||||
|---|---|---|---|---|---|
| Exterior Walls- 2x6" | No Smoking Home | Attached Garage | |||
| Dryer | Garage door opener remote(s) | Garage door opener | |||
| Hood Fan | Oven - Built-In | Microwave | |||
| Refrigerator | Stove | Washer | |||
| Vinyl Windows | |||||
























































