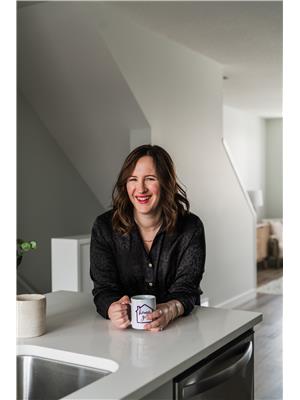10929 80 AV NW Garneau, Edmonton, Alberta, CA
Address: 10929 80 AV NW, Edmonton, Alberta
Summary Report Property
- MKT IDE4420474
- Building TypeHouse
- Property TypeSingle Family
- StatusBuy
- Added7 weeks ago
- Bedrooms4
- Bathrooms2
- Area964 sq. ft.
- DirectionNo Data
- Added On06 Feb 2025
Property Overview
Seize this opportunity to own a centrally located 4-bedroom, 2-bathroom bungalow with incredible versatility. Whether you're an investor looking for a high-demand rental or a buyer ready to craft your dream home, this property delivers unmatched potential Strategically positioned near major transportation hubs, top-tier shopping, dining, and the university, this location ensures strong long-term value. The functional layout, two separate living spaces, and generous lot provide the perfect foundation for customization or immediate rental income. Savvy buyers know that real estate is about location, flexibility, and potential—this home checks all the boxes. Well maintained and cared for throughout the years leaves this house in prime condition for its new owners! (id:51532)
Tags
| Property Summary |
|---|
| Building |
|---|
| Level | Rooms | Dimensions |
|---|---|---|
| Basement | Family room | 3.08 m x 2.66 m |
| Bedroom 3 | 3.61 m x 2.95 m | |
| Bedroom 4 | 4.23 m x 3.33 m | |
| Second Kitchen | 4.41 m x 3.11 m | |
| Main level | Living room | 4.44 m x 4.41 m |
| Dining room | 3.35 m x 2.99 m | |
| Kitchen | 3.33 m x 3.07 m | |
| Primary Bedroom | 3.11 m x 3.04 m | |
| Bedroom 2 | 3.11 m x 3.91 m |
| Features | |||||
|---|---|---|---|---|---|
| Flat site | Lane | No Animal Home | |||
| No Smoking Home | Level | Detached Garage | |||
| Dryer | Hood Fan | Microwave Range Hood Combo | |||
| Washer | Refrigerator | Two stoves | |||
| Dishwasher | Suite | Vinyl Windows | |||

































