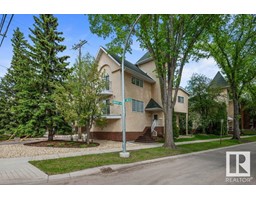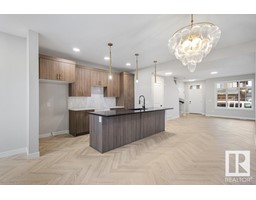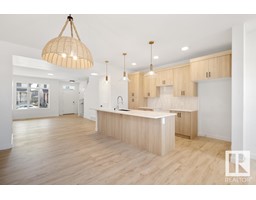10954 81 AV NW Garneau, Edmonton, Alberta, CA
Address: 10954 81 AV NW, Edmonton, Alberta
Summary Report Property
- MKT IDE4393176
- Building TypeHouse
- Property TypeSingle Family
- StatusBuy
- Added1 weeks ago
- Bedrooms4
- Bathrooms3
- Area1626 sq. ft.
- DirectionNo Data
- Added On18 Jun 2024
Property Overview
Experience a timeless journey and immerse yourself in the rich history of this meticulously crafted family home. Overflowing with charisma and elegance, this remarkable 4-bedroom residence is an embodiment of perfection. Discover the grandeur of the expansive Living Room, the grace of the formal Dining Room, and the culinary delights awaiting you in the fully-equipped Kitchen. Upstairs, find sanctuary in the 4 spacious bedrooms, a haven for your growing family. Unveiling a modern twist, the legal suite, artfully constructed in 2016, presents a chic and contemporary rental opportunity, ideal for students seeking a stylish abode. Nestled on a picturesque tree-lined street in the prestigious Garneau neighborhood, immerse yourself in the vibrant energy of Whyte Avenue and bask in the convenience of nearby amenities. Whether you seek a haven for your family or a lucrative investment property, this unparalleled beauty beckons you. Don't hesitate, seize this extraordinary opportunity now! (id:51532)
Tags
| Property Summary |
|---|
| Building |
|---|
| Land |
|---|
| Level | Rooms | Dimensions |
|---|---|---|
| Main level | Living room | 5.24 m x 4.18 m |
| Dining room | 3.8 m x 3.77 m | |
| Kitchen | 5.19 m x 2.36 m | |
| Upper Level | Primary Bedroom | 4.11 m x 3.51 m |
| Bedroom 2 | 2.84 m x 3.76 m | |
| Bedroom 3 | 2.81 m x 4.38 m | |
| Bedroom 4 | 4.12 m x 3.2 m |
| Features | |||||
|---|---|---|---|---|---|
| Private setting | Flat site | Lane | |||
| No Smoking Home | Parking Pad | See Remarks | |||
| Dishwasher | Hood Fan | Microwave Range Hood Combo | |||
| Storage Shed | Window Coverings | Dryer | |||
| Refrigerator | Two stoves | Two Washers | |||
| Suite | |||||



















































































